The exciting thing about Architectural Design is that each project has unique requirements in terms of design, form and function. This inevitably drives design to become unique individual Architectural creation.
We believe the best architectural design comes from a collaboration of many different elements. Purpose and function of space, elements of sustainability such as natural light, the relationship to adjoining surrounds and streetscapes, structural requirements, building services, movement and many other factors. When carefully considered and combined they inevitably form unique and creative buildings and spaces that lift the spirit and create a truly unique experience.
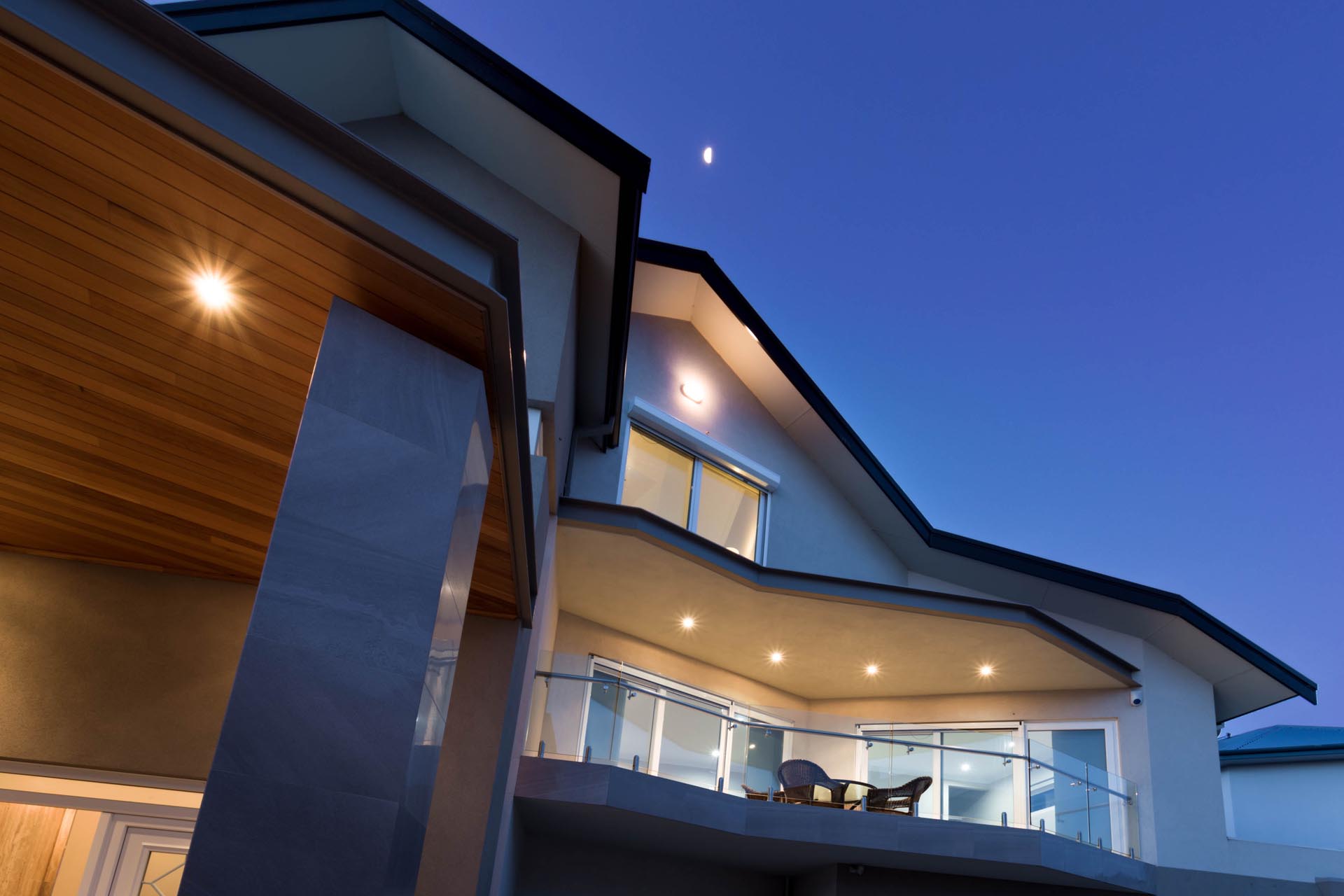
Residential Architectural Design…

We specialise in new single, grouped and multi-residential developments or re-development of existing premises.
Areas of Expertise:
– New residential individual
– Grouped dwellings
– Apartments
– Additions/renovations
We have dedicated residential design team specialising in residential interior and exterior design. If you have residential land and looking to develop or if you are looking to renovate existing dwelling we can help.
Residential Interior
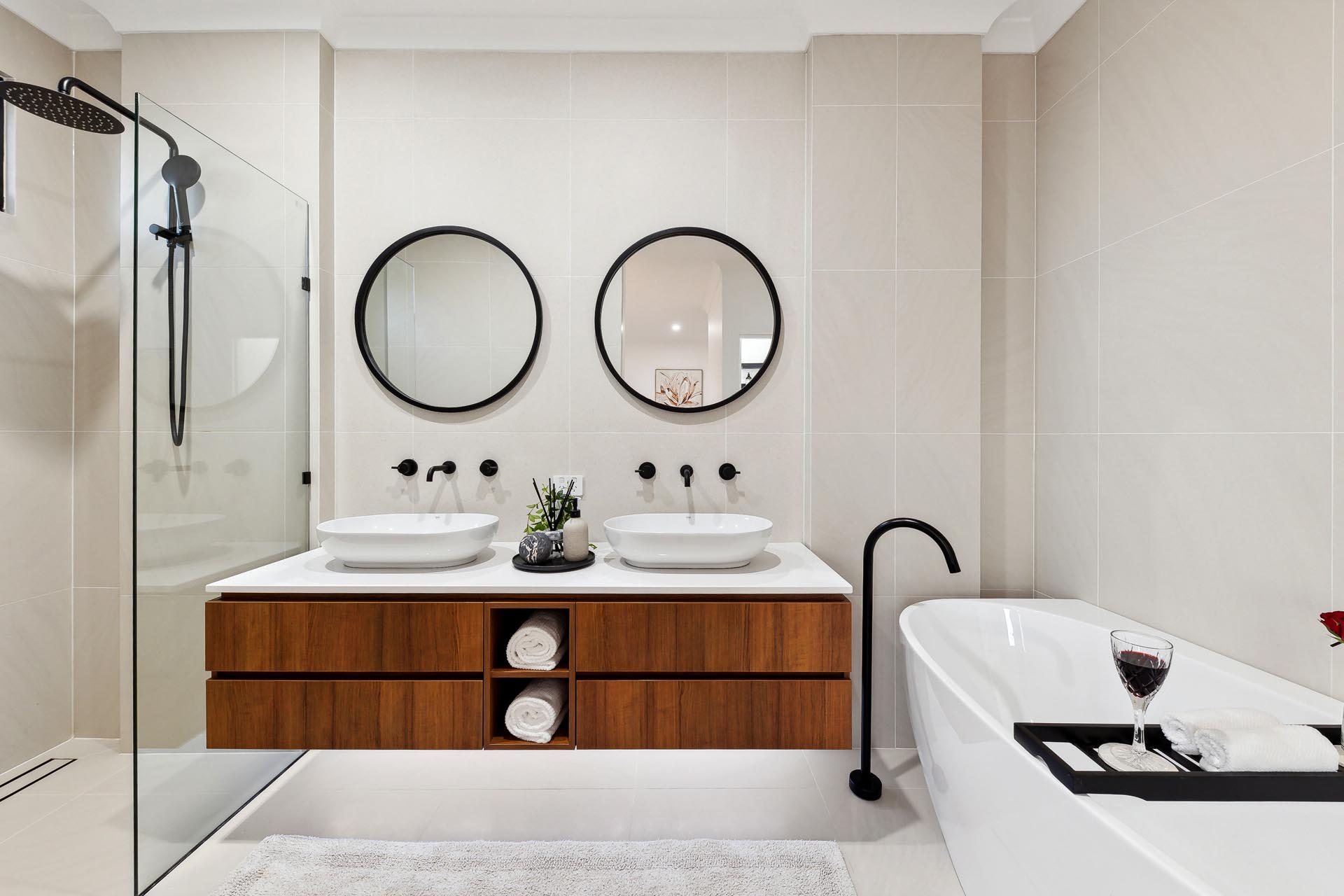
Living environment should improve the quality of live and of those who are to be interacting with the space. In addition, it needs to serve the specific purposed and have a desired character preferred by those who occupy the space. Interior and exterior design are deeply intertwined and should reflect on each other.
Our vision is to create spaces that fit into the environment, are aesthetically pleasing, improve the quality of life and engage positive response for anyone interacting with the place or space.

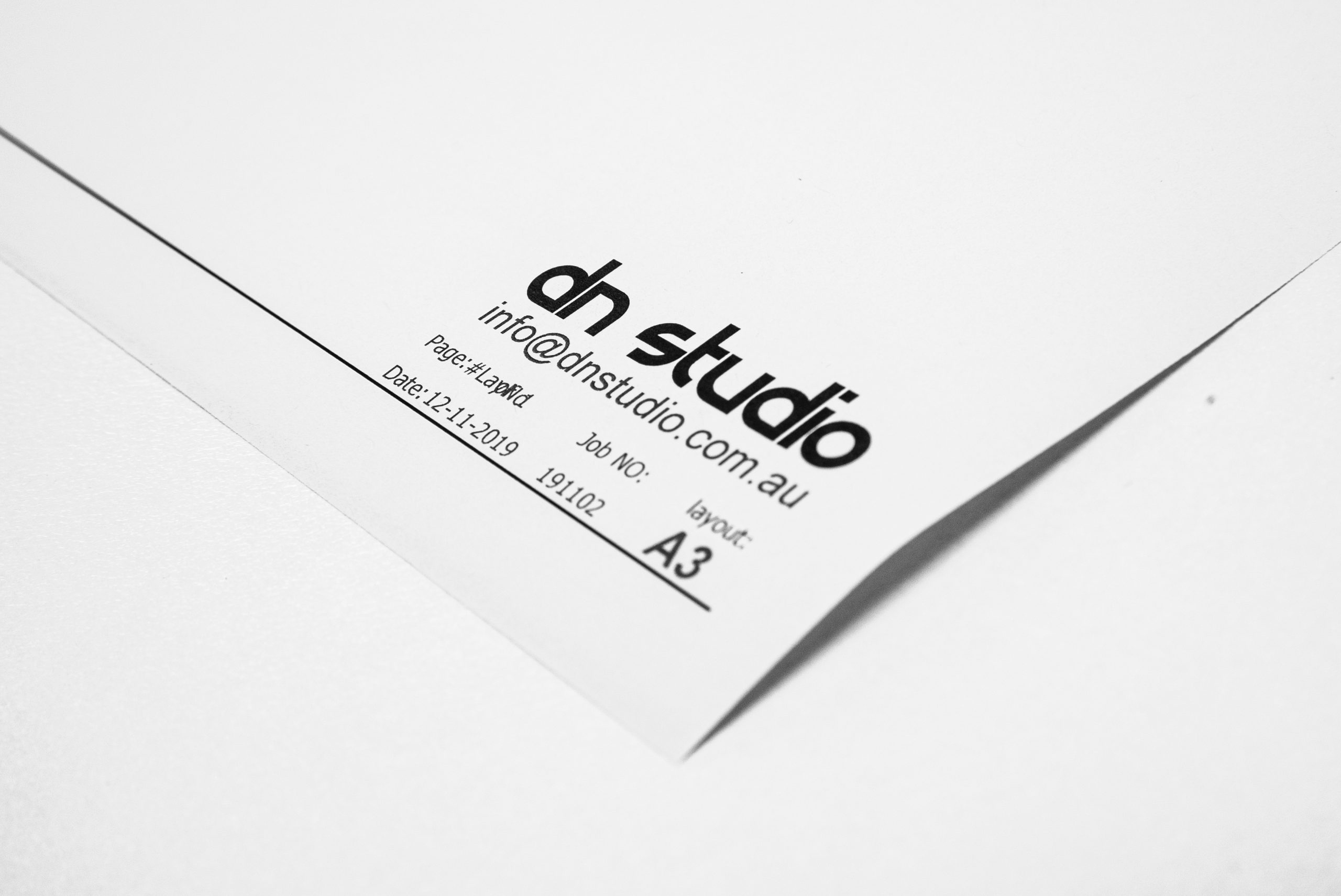
Drafting and Documentation
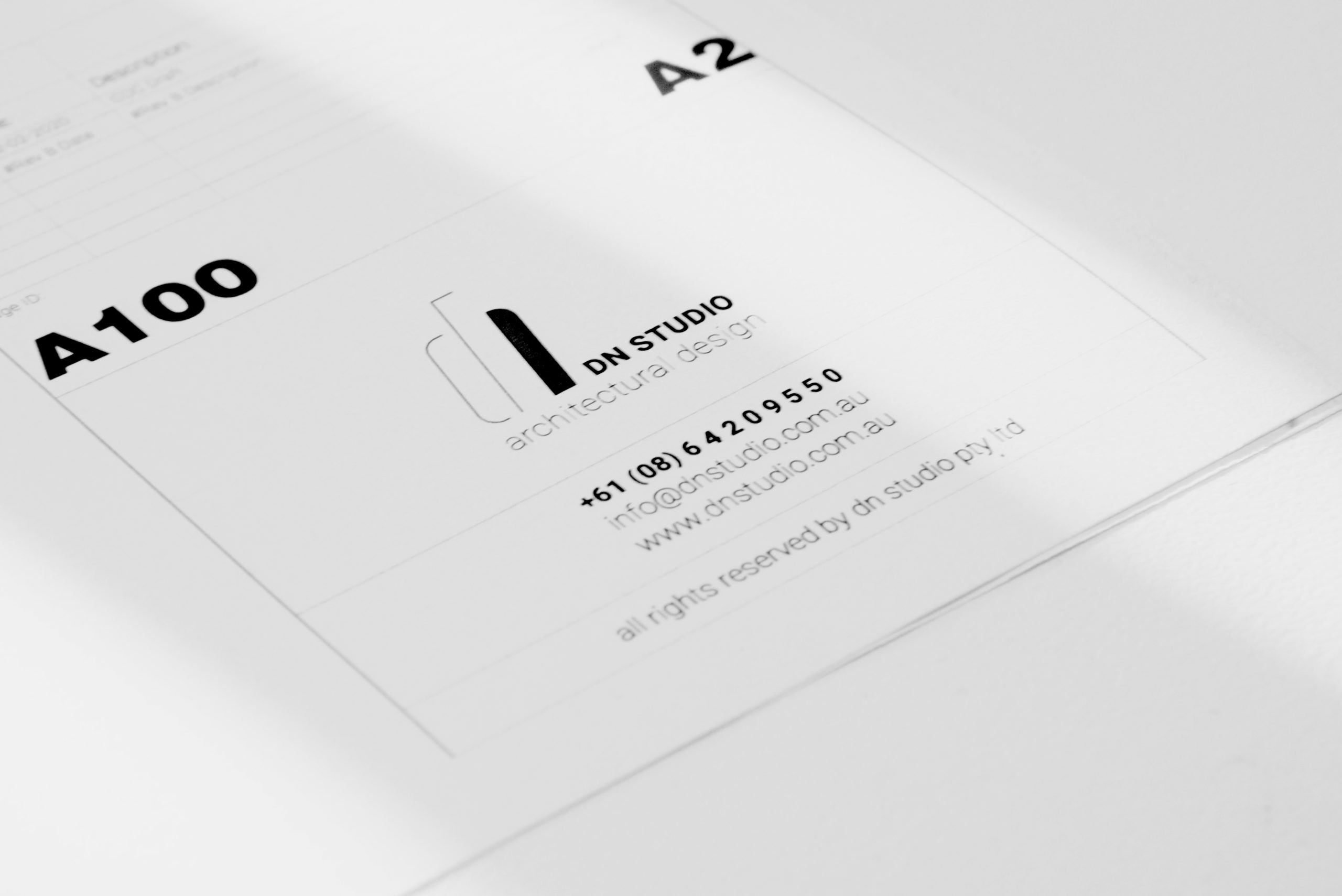
All construction working drawings and general documentation for building and compliance with local and state policies are produced in-house locally. We can help document the residential development or extension on any scale.
3D and Visualisation
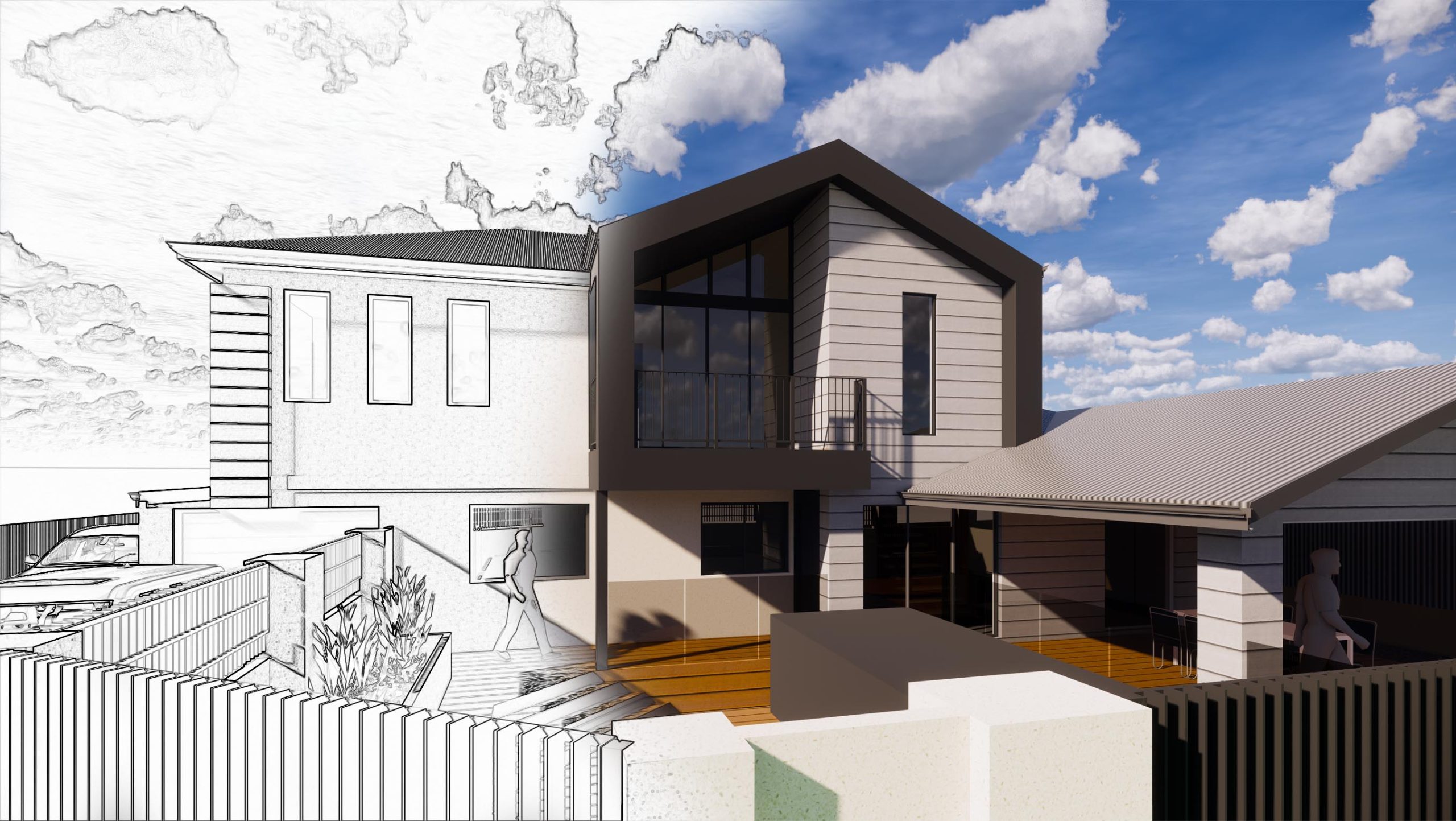
3D visualisation is part of the design process we offer and use for design and projects analysis.
Innovative digital solutions and modelling we provide will drive outcomes and enrich our client’s experience. A walk through model is an excellent tool for clear vision of the final product at early stages.
3D model is not essential but certainly is a useful design tool that is construction cost effective and saves time and guess work when it comes to colour and material selection, space planning and much more.

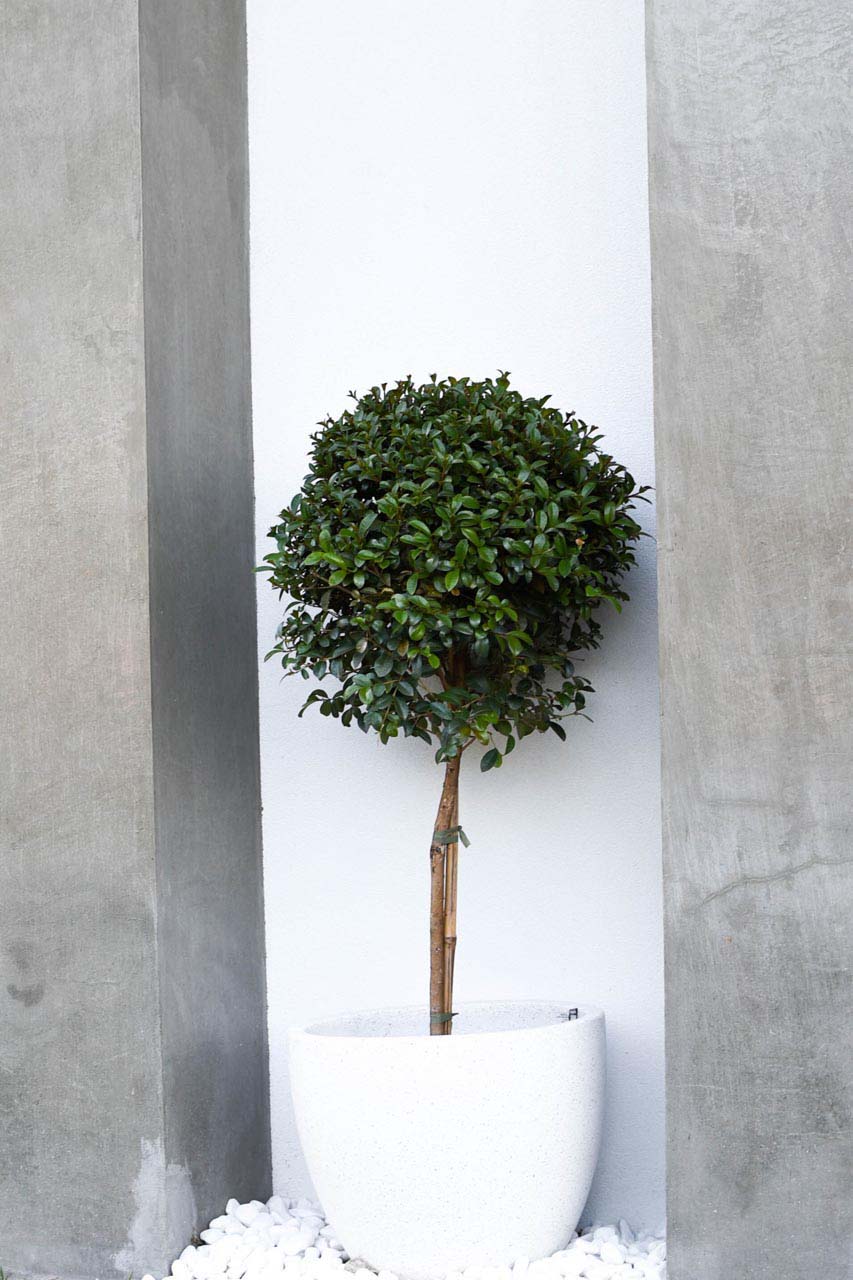
Landscaping Design

Landscaping is part of local policy framework requirement for all planning and building application and forms part of every new project we do.
Landscaping design is essential design element for bringing projects to life and the aesthetics but also plays functional role in solar passive performance, drainage and much more…
For more information on landscaping solutions we offer please contact us direct..
Extent of Services..
New Residential projects;
Residential additions and alterations
Grouped dwellings
Multi residential units
Urban spaces
Other Services..
Detailed CAD Drawings
Energy Efficiency
3D Modelling
Interior Concepts and Addenda
Building Applications
Tenders and Construction Administration