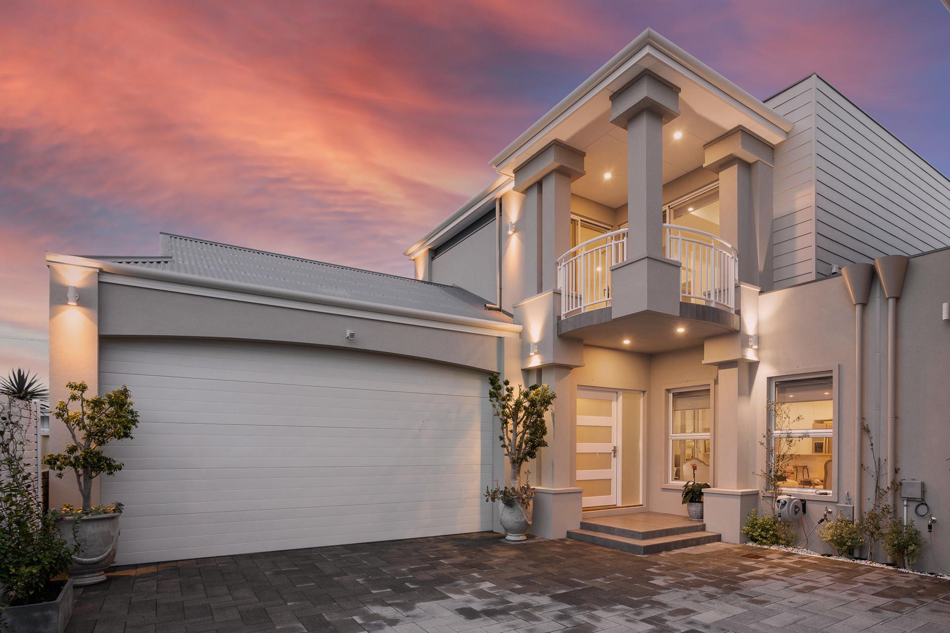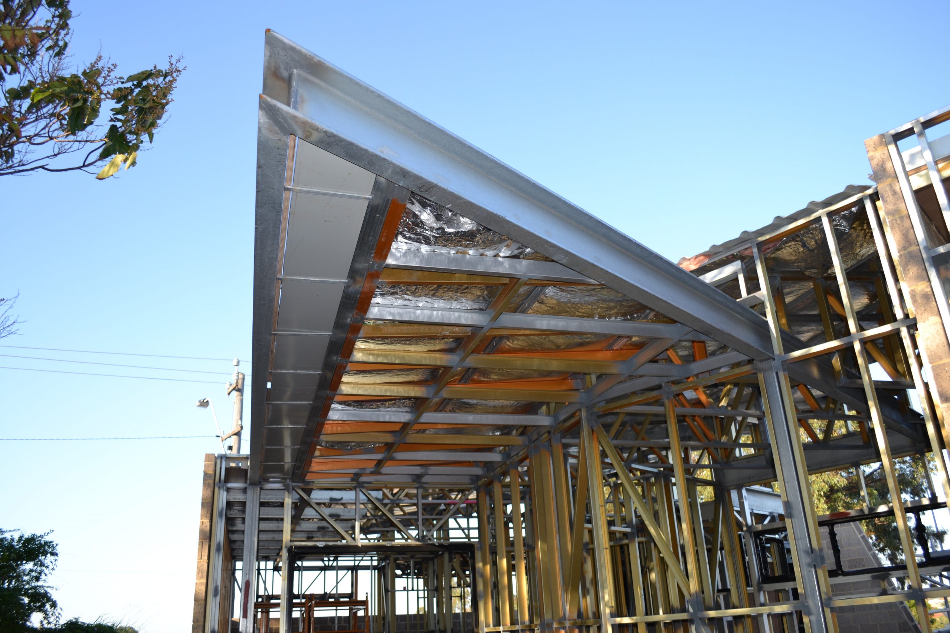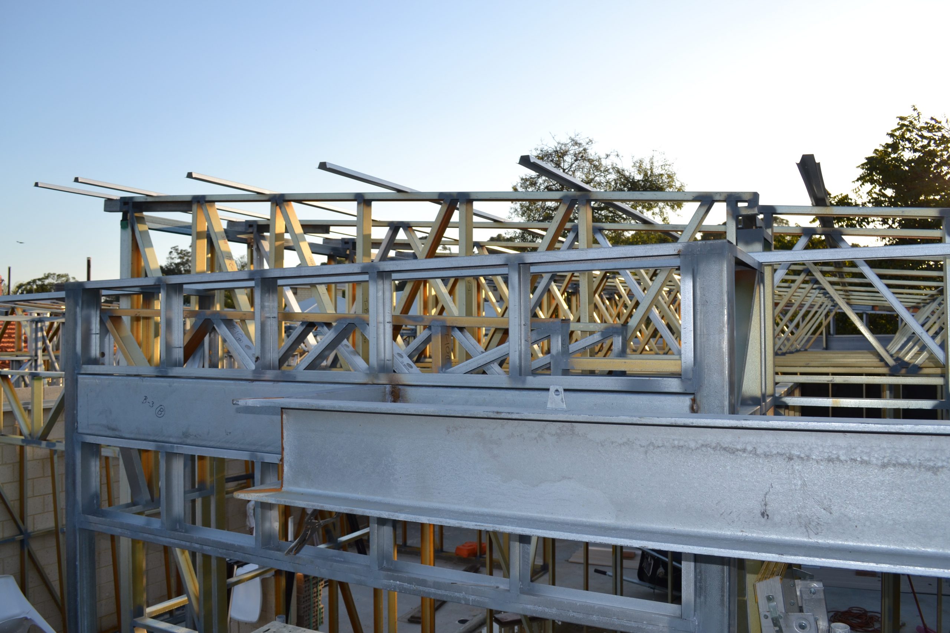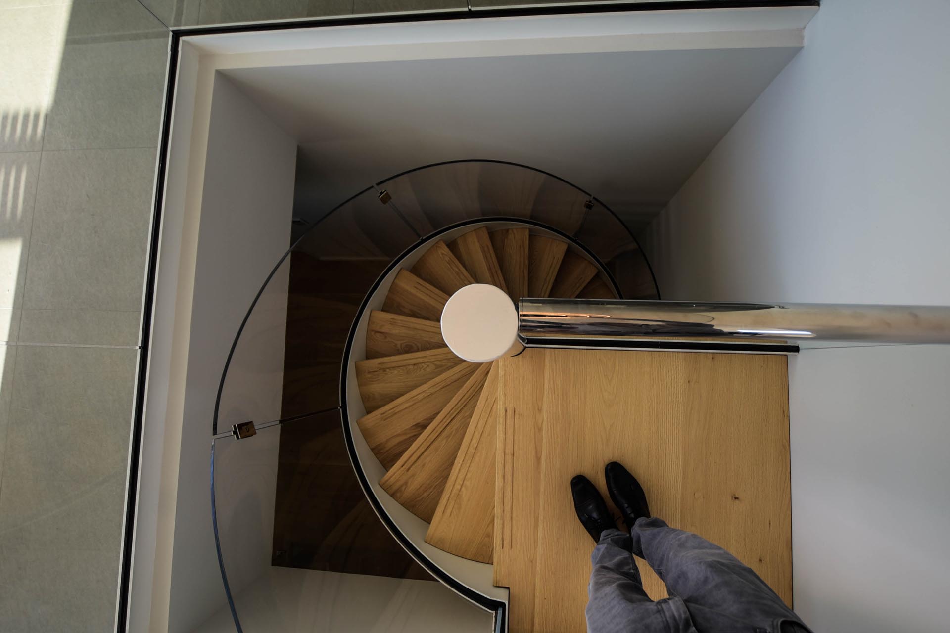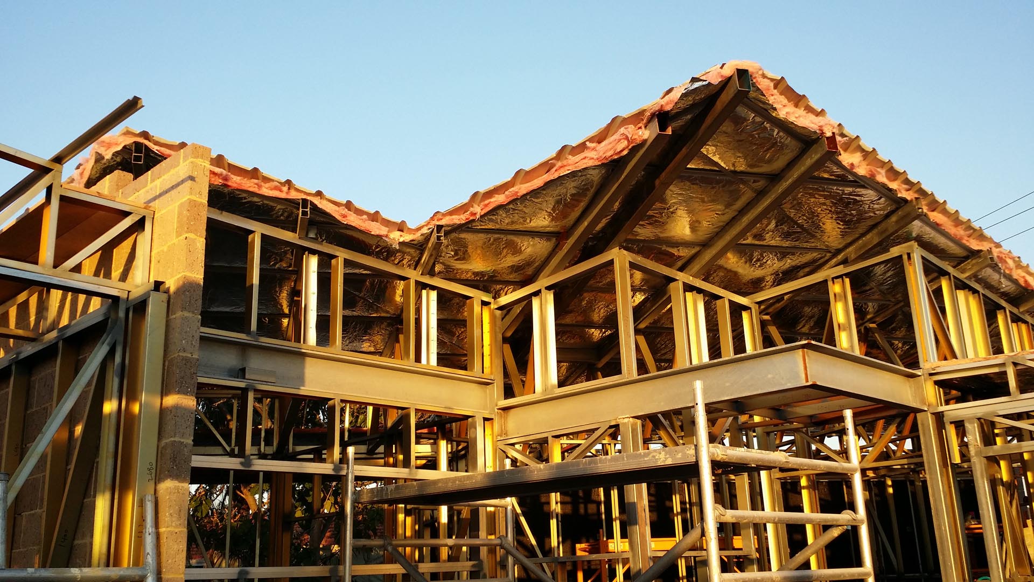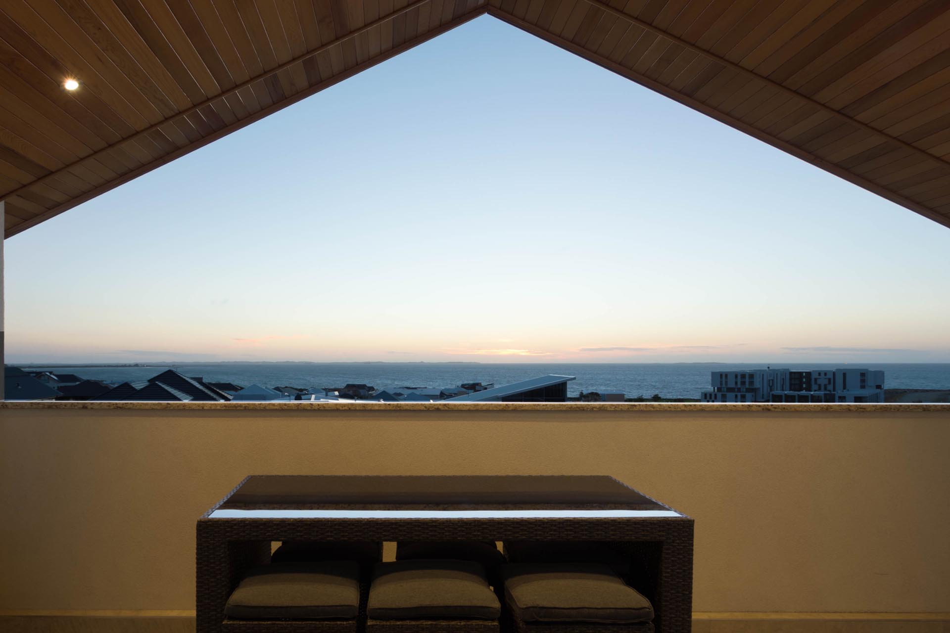Residential
Sub-Services
If you are in the market for new build or renovation of existing residence, below is a short list of the work we have been a part of in the process of climbing the ladder to where we are today.
If you have specific questions or need more information on the requirements and policies relevant to your project please reach out and we would be happy to assist obligation free.
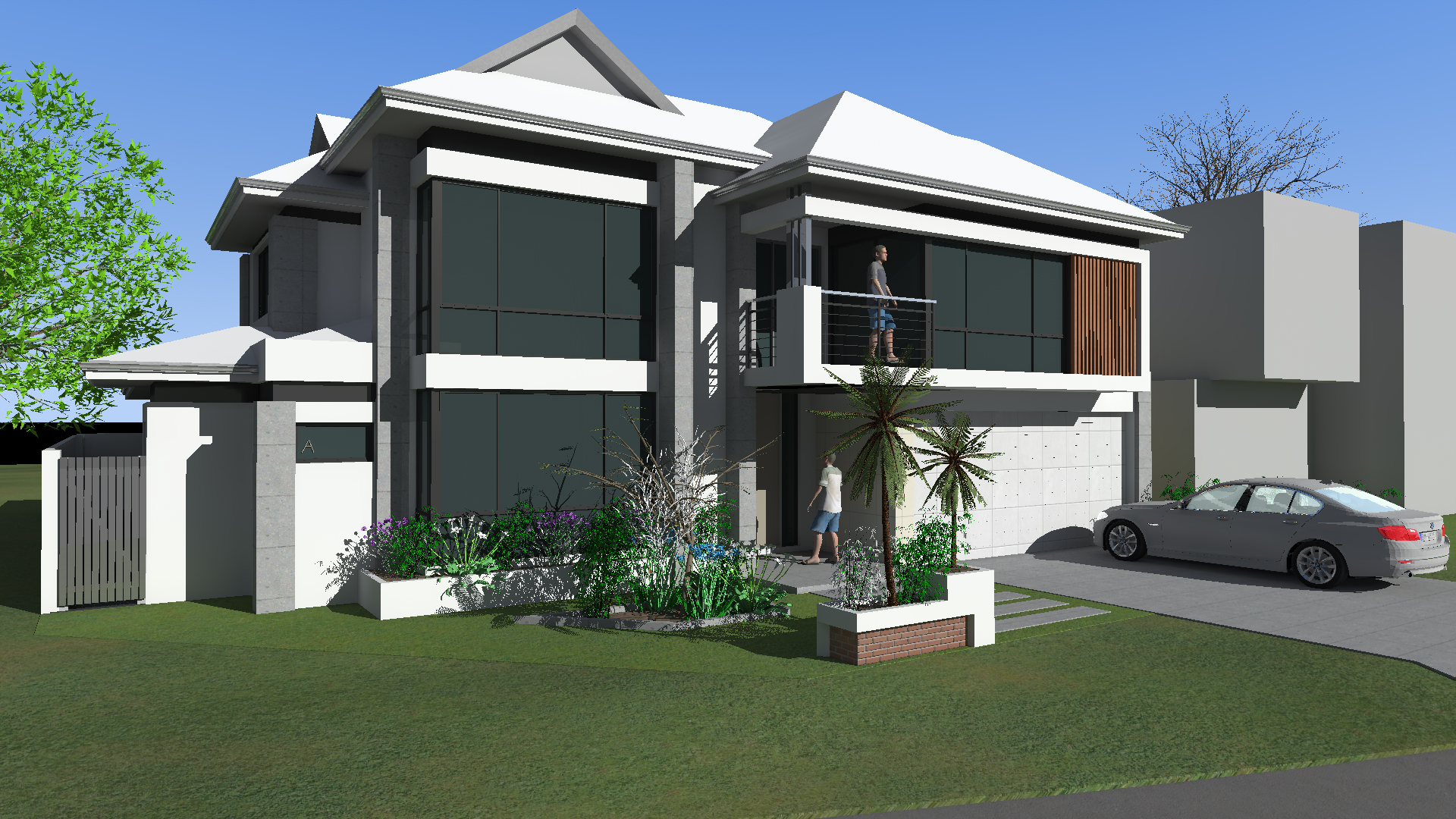
SINGLE RESIDENTIAL ADDITION
For more on residential:
- READ DETAILS
You may have purchased a home with the direct intention of renovating, or your needs have grown or tastes have changes since occupying your premises.
Sometimes a small change or addition makes the world of difference to your lifestyle, whereas at other times, a complete overhaul is required with detailed planning and multiple inclusive design elements.
With extensive experience working with clients to create desired improvements, DN Studio is able to incorporate cost effective new designs into an existing space, enhancing the overall functional and aesthetic aspects of your home experience.
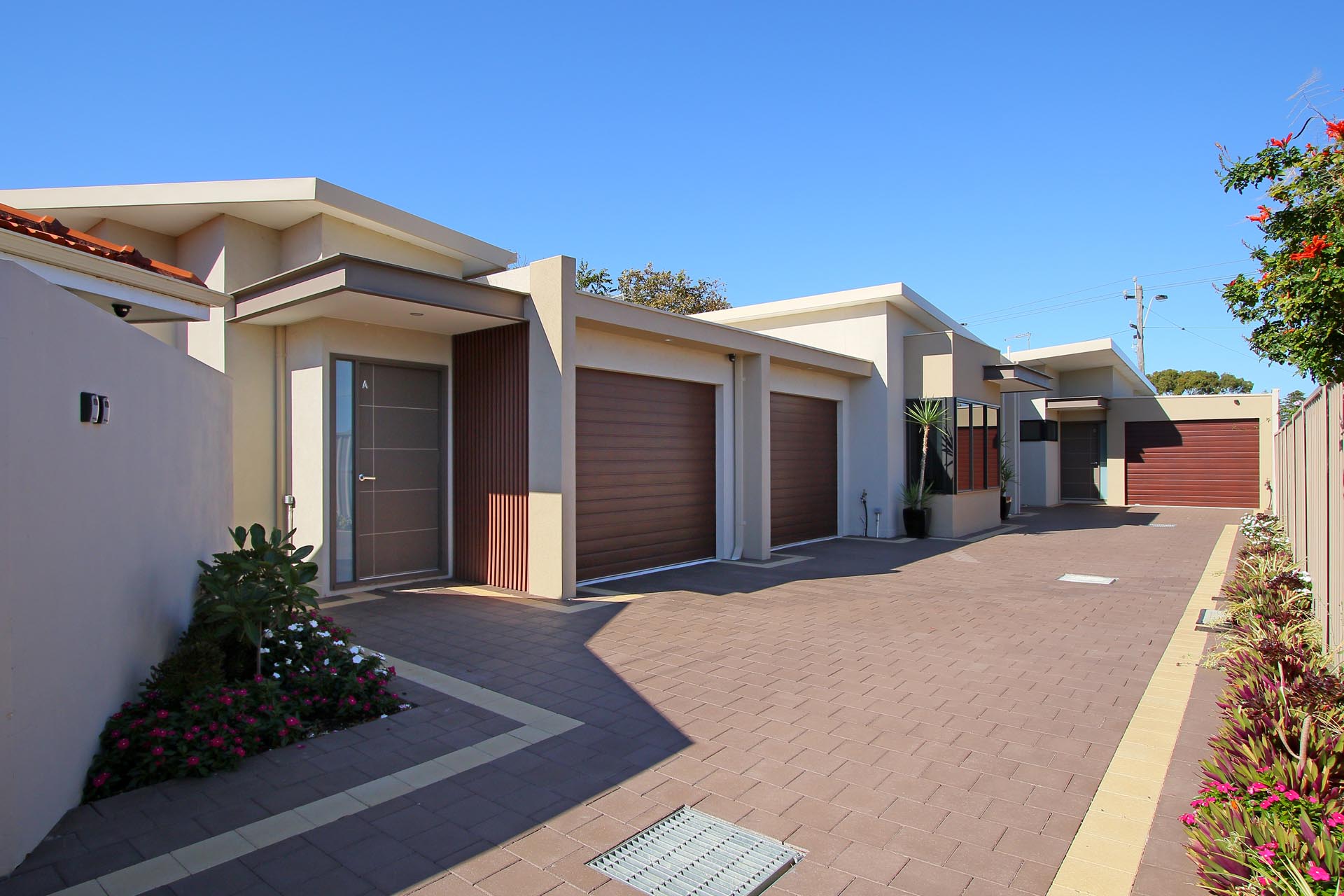
GROUPED DWELLINGS
For more on grouped dwellings:
- READ DETAILS
As urban spaces continually expand, the demand for two or more properties on the same block of land has increased. With growing demands for the most efficient utilisation of land, the need for architects and designers creativity to maximise the full potential of the development has never been so important.
We have design many grouped dwellings over the years. If you would like to know more about the service we provide or previous projects we have been involved in please contact us obligation free.
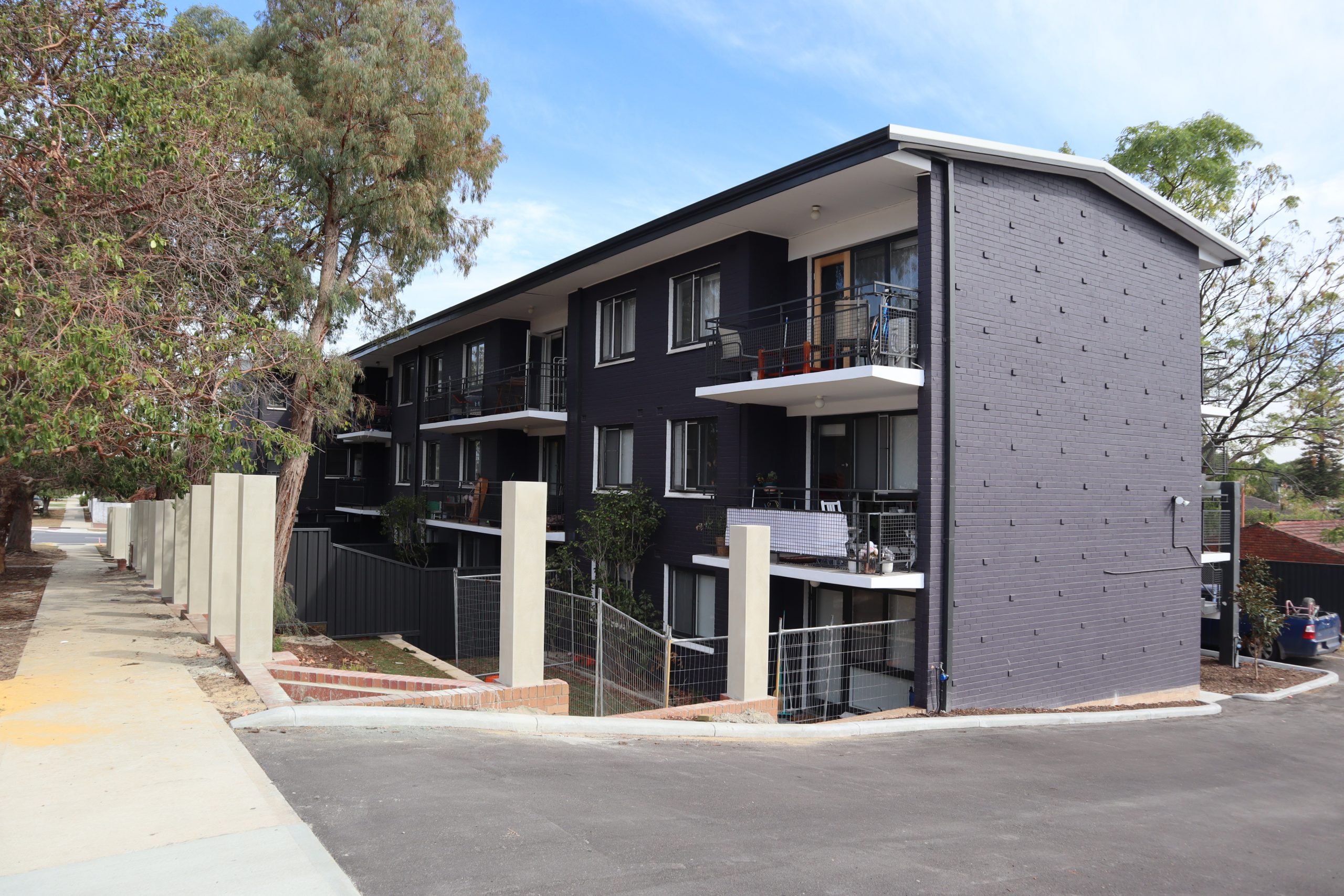
MULTI RESIDENTIAL
For more on multi residential designs:
- READ DETAILS
Working with developers to see cost effective quality structures and designs that appeal to a variety of end users is part of the design process for all multi-residential (apartment) developments.
When creating a space that serves as a home to multiple residents, there are many aspects of planning and development to work through to arrive at an end result that is highly desirable for a broad range of owners and tenants.
Working together with local council can also improve the speed of planning and approval processes, avoiding the sometimes-lengthy delays that arise from not doing so.
DN Studio also specialises in renovations and sub divisions of existing multi residential buildings
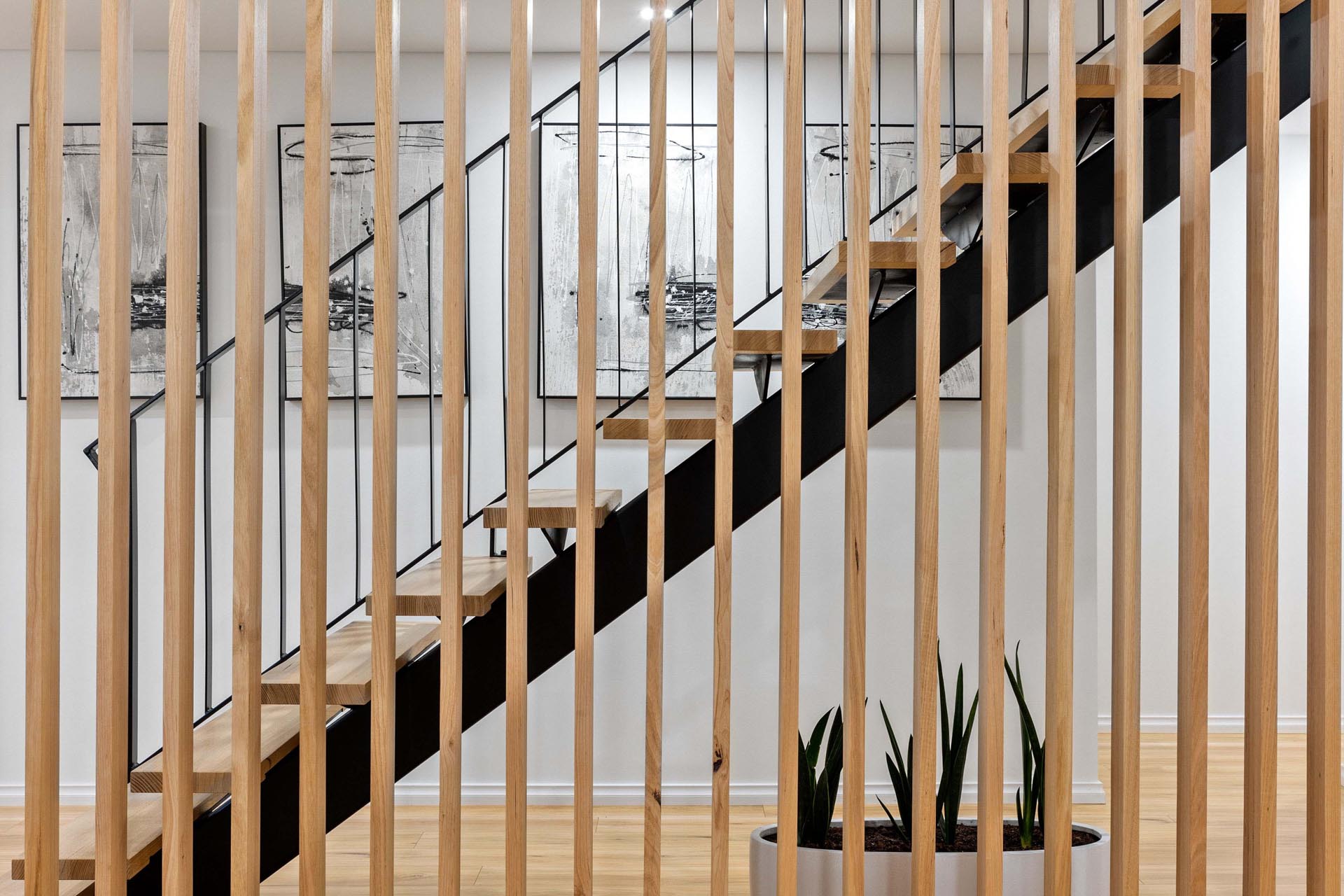
INTERIOR DESIGN
For more on interior design:
- READ DETAILS
Interior is the soul of any project which is why it is critical to consider interior space when designing the building.
Elements such as sustainability, practicality of space and natural light should be the core elements of interior space that make a good foundation for interior designers.
Single residence or multi residential living, we always consider all important elements of design to achieve desired usable interior living spaces.
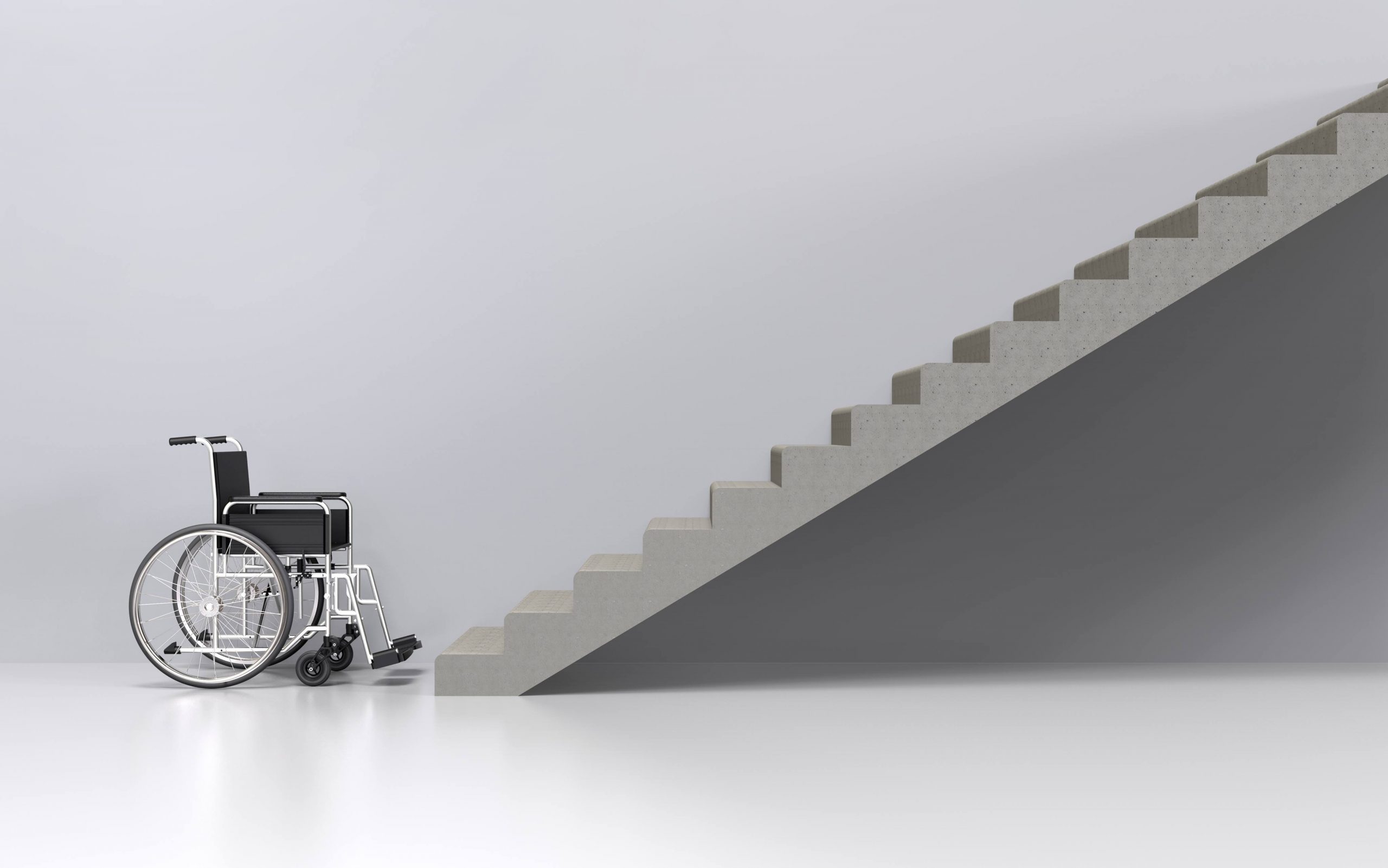
DISABILITY ACCESSIBLE
For more on disability accessible dwellings:
- READ DETAILS
We believe there should be much more to disability access than just meeting the guidelines.
It is up to us as architects and designers to consider other objectives and provide more reliable and accessible buildings and premises to help individuals with these needs.
Over the years we have been involved in designing new dwellings that meet the disability accessible requirements and with client collaboration we were able to accommodate the most suitable outcome for their needs.
We have also been involved in full or partial modifications and renovations of existing dwellings to meets the need of owner occupier.
There are also options for land density bonuses for properties that meet Australian Standards for disability accessible dwellings. Read more on this subdivisions section of website.
If you require modifications to cater for wheelchair accessibility or to meet the needs of residents who require home safety features, it is possible to have these additions implemented while still maintaining design elements that embrace homeliness and meet your specifications.
No matter how precise your requirements are, there are solutions in every area that can work in line with your budget.
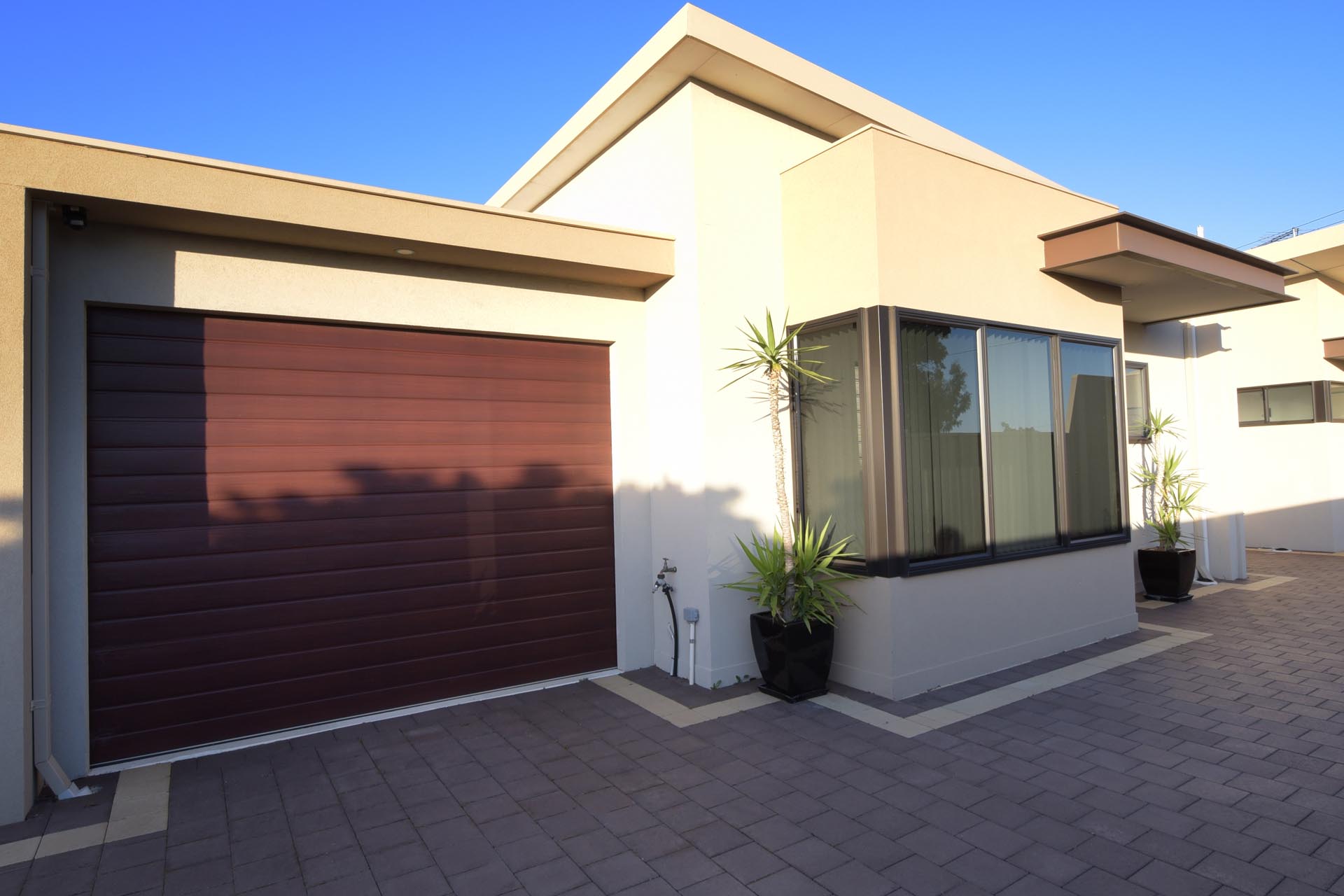
GARAGE ADDITIONS
For more on garage additions:
- READ DETAILS
While garage additions require more planning and are often subject to further legislation and development approvals, they are a much more secure and comprehensive option than an open carport.
Garages is often the first point of contact with your residence when you return home from daily life. Your garage can be a welcoming space, instead of a utilitarian car parking or a storage space.
Creating it as an elegant feature that is welcoming is a concept that transforms the way you may have originally planned your space.
If you require assistance deciding on the most workable options for your current needs, please get in touch for an obligation free discussion.
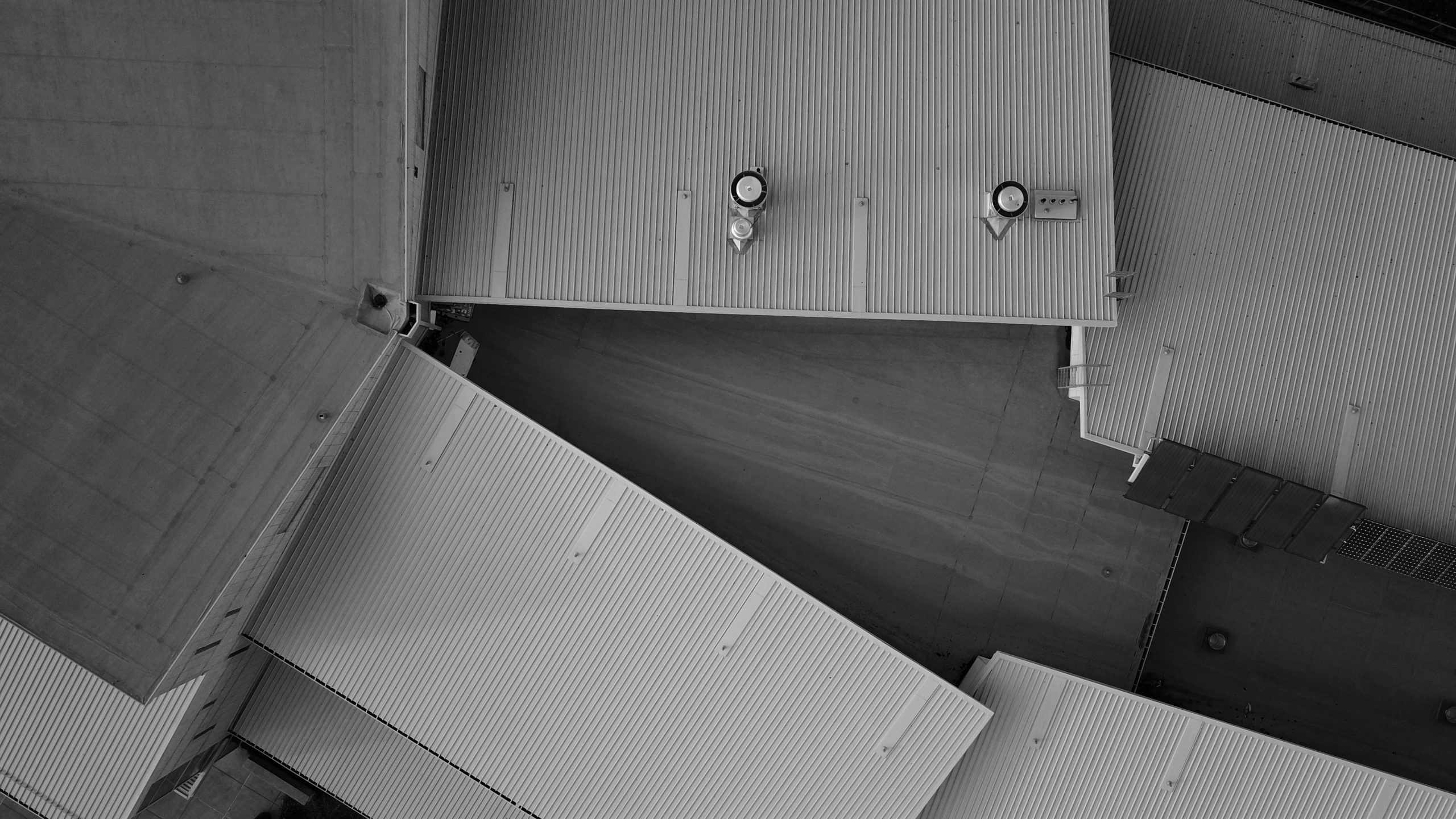
CARPORT ADDITIONS
For more on carports:
- READ DETAILS
Whilst garages are useful for privacy, storage and other aspects, carports are sometimes a preferred solution, for example where reduced setback is required or similar.
Considering design aspects of a carport ensure that complements the design of a residence whether it is a new design or an addition to existing premises.
Carports are also a great addition to the garage where weather protection is more important than enclosed spaces for personal assets such as boats or bikes. They also serve well in the event of limited budget.
You may decide to have your design purpose built for your needs or use your own plans as a basis for the work.
If you require more information regarding carports, local policies and regulations for compliance or need assistance with Development and Building Applications, please contact us directly for a complimentary discussion .
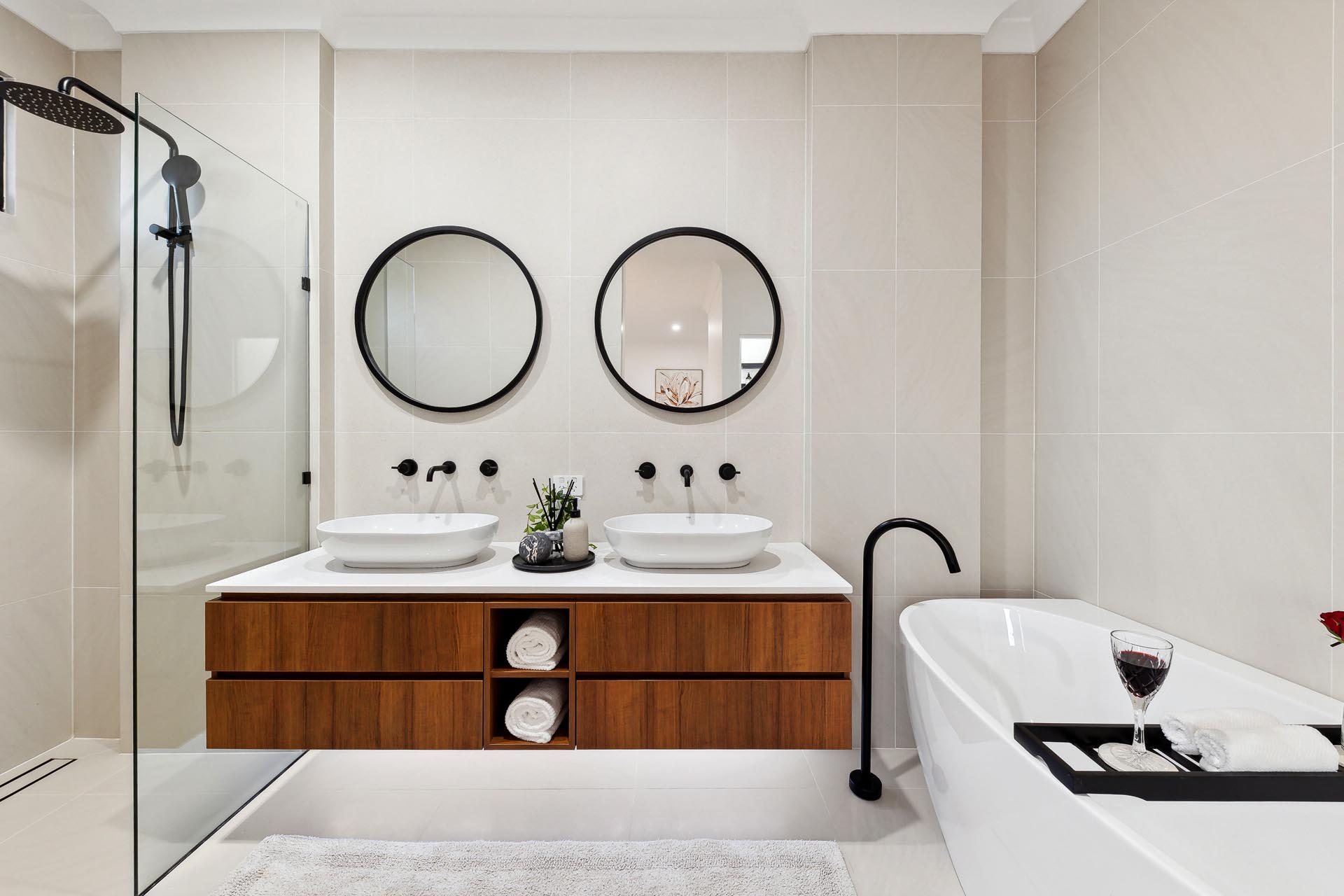
BATHROOM
For more on bathroom additions:
- READ DETAILS
Bathrooms are an essential part of interior design for for new design but there are also times when owners feel it is time to update an existing bathroom and give it a new fresh look.
If you have a bathroom that needs new design please get in touch and we would be happy to assist.
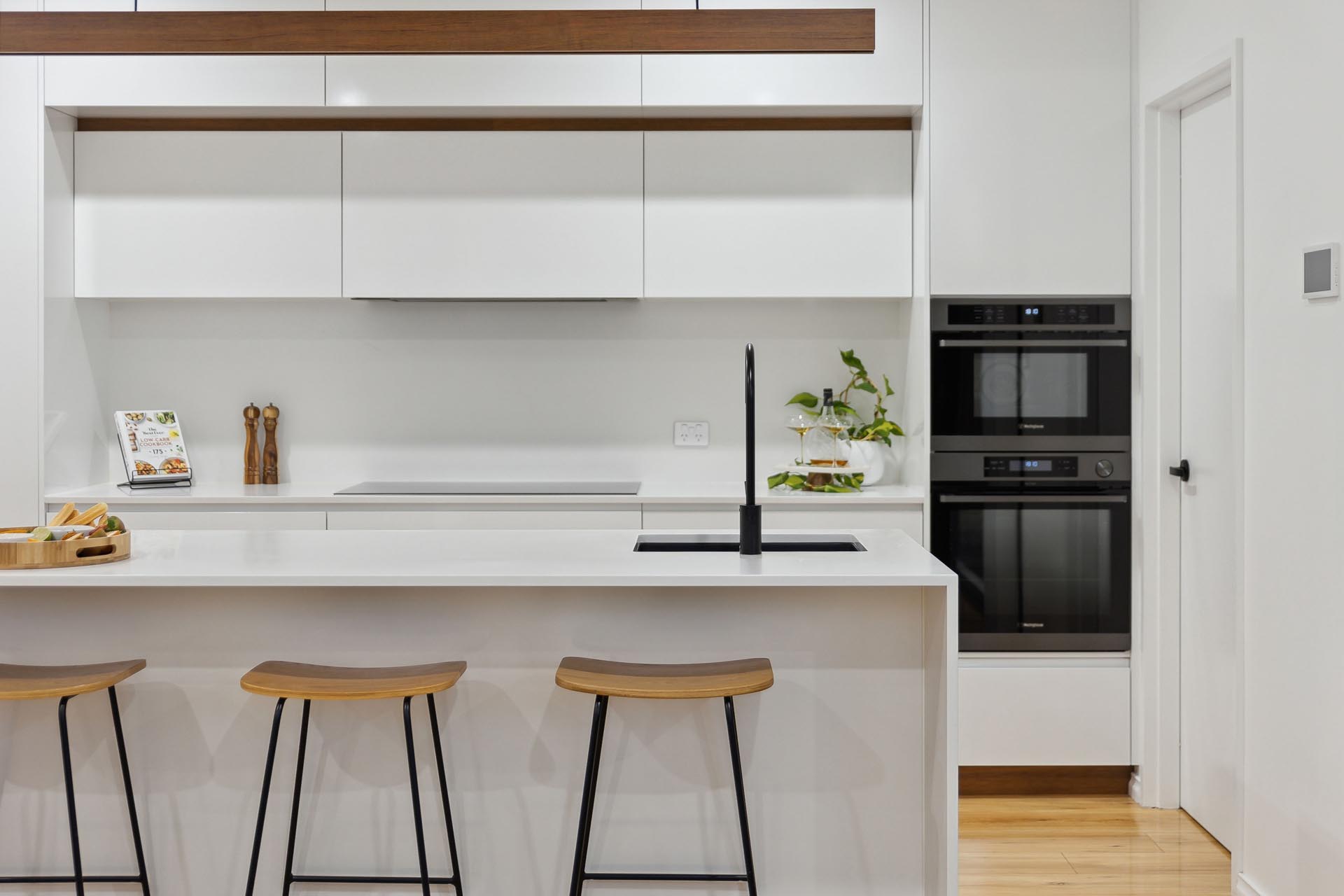
KITCHEN
For more on kitchens:
- READ DETAILS
If we consider the amount of time spent in the kitchen it is no wonder that most owners see this room as the key element for their decision when purchasing or renovating their homes.
More than ever before, kitchens form part of a living space especially for open plan designs and furthermore introduce a pressure to design elegant and reflective spaces that have a positive impact on our living space, yet also reflect our every day lifestyle – embracing those small enjoyable moments that we all look forward to.
It is imperative to consider practicality and cost effectiveness of a given space and usual movement when one is using the space.
Some examples of our works can be viewed in our gallery, but for more information on how you can transform your space or create something ideal for your purposes, please contact us directly.
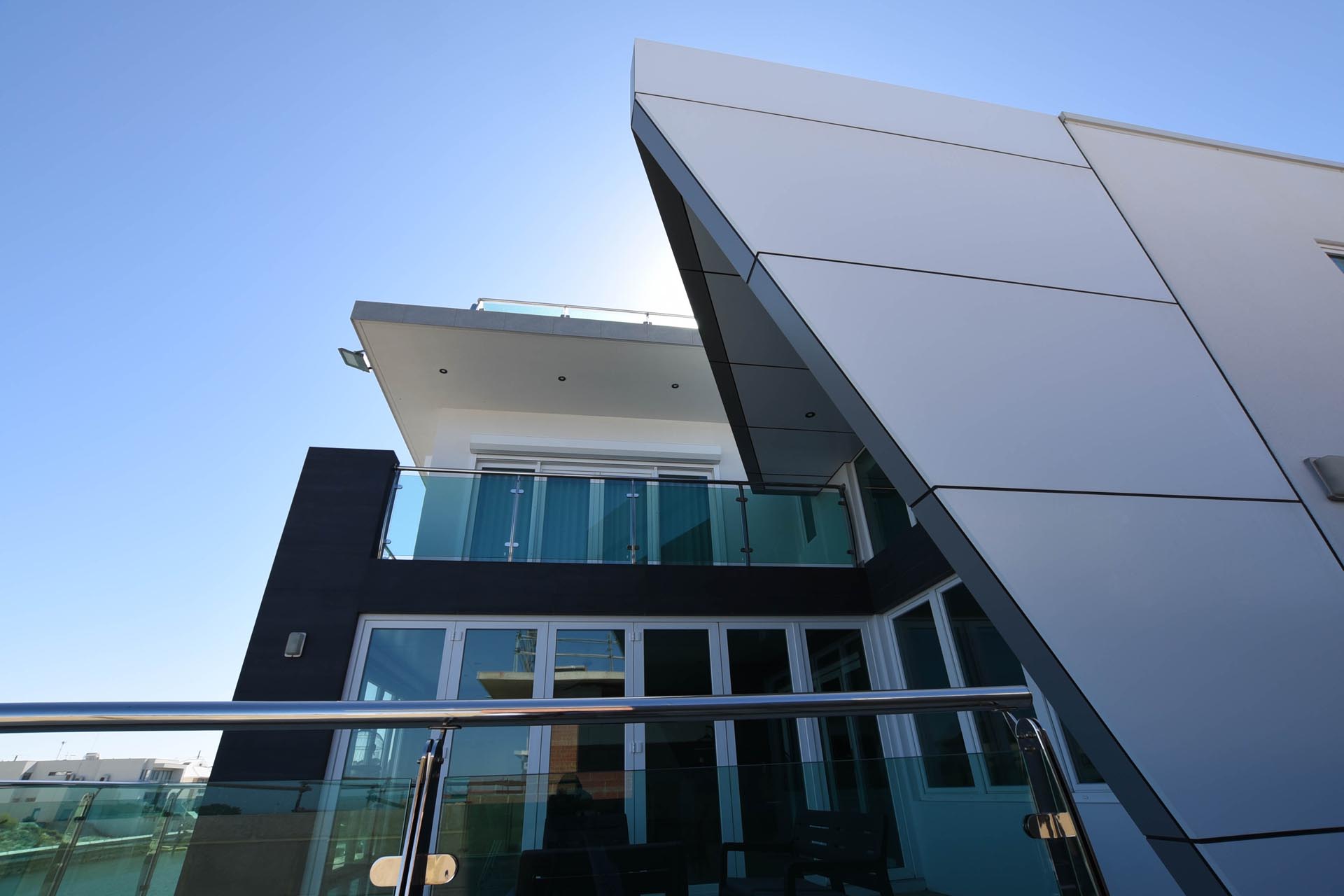
ALFRESCO AND PATIOS
For more on alfresco and patio spaces:
- READ DETAILS
Alfresco’s are generally desired options for an outdoor space as it forms part of the building and compliments building design, but where alfresco structure is not possible patios are an alternative option.
The majority of patios are basic and cost effective solutions to a problem, but if carefully considered a patio can be designed to form a creative and elegant spaces that compliments and improves the design of existing structure. This is specifically true for patio additions attached to already constructed less creatively designed buildings.
Please contact us for complimentary advice or more information regarding compliance and possibilities.

SINGLE BEDROOM DWELINGS
For more on single bedroom dwellings:
- READ DETAILS
Single bedroom dwellings are small independent residential residences similar to ancillary dwellings or a studio apartment. The advantage is that they offer more flexibility in options and are on separate survey strata lots.
Single bedroom dwellings are subject to residential design codes, density bonuses and specific local planing policies applicable to single bedrooms.
Bonuses are intended for high density residential areas and make them great value for buyers and clients that are looking for small living spaces with some land and an outdoor area.
Single bedroom dwellings are also great for property owners with larger lots that are insufficient for compliance under the standard lot size but can benefit from reduced lot area. This type of property is sub dividable and can either generate rental income for the property owner or be subdivided and sold independently which makes them a great real estate value.
If you have a property with potential upcoming subdivision or would like to know more information on this type of dwelling, feel free to contact us for an obligation free discussion.
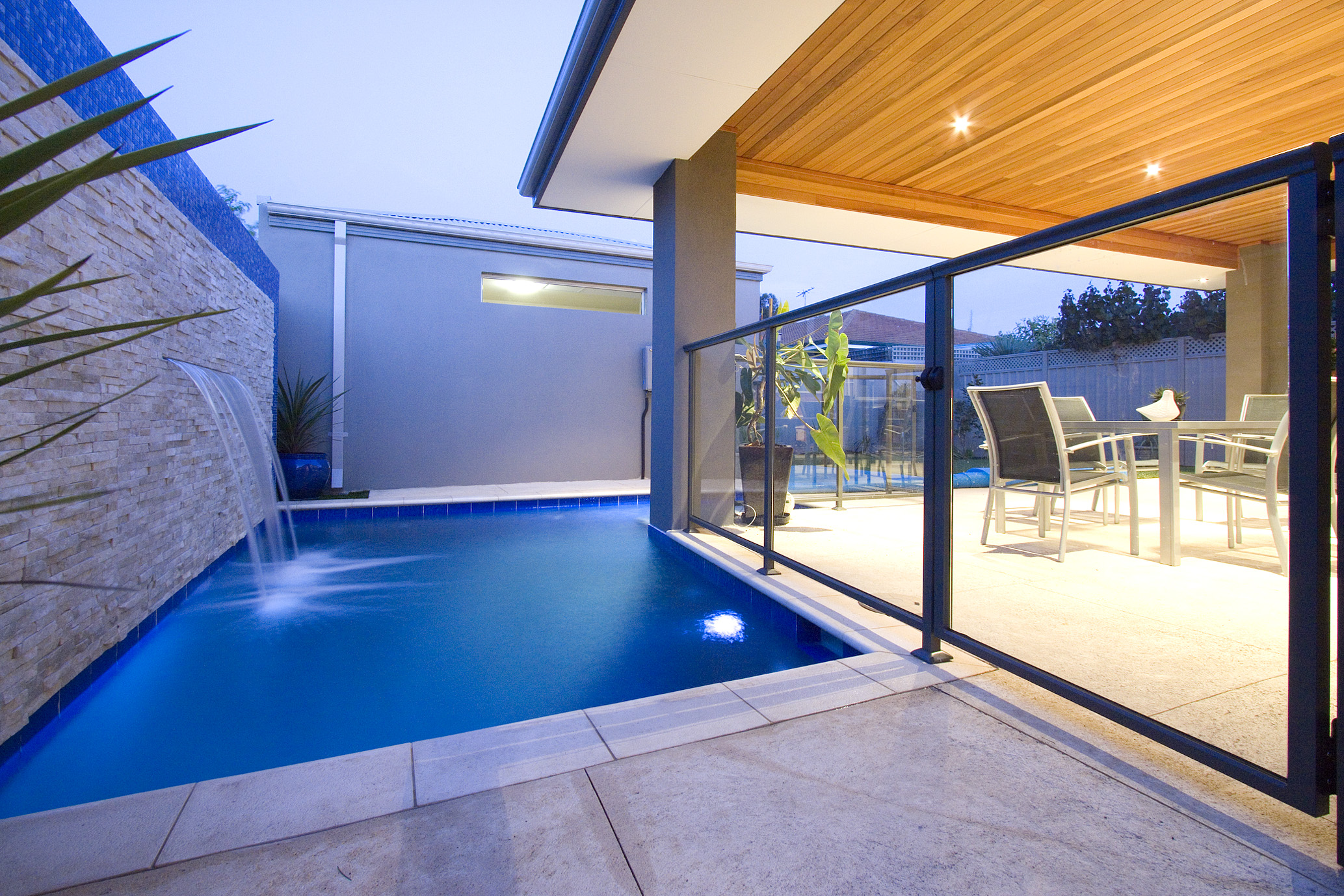
GRANNY FLATS
For more on granny flats:
- READ DETAILS
Granny flats, or ancillary dwellings, can be a great addition to your existing residence both financially and practically, but also from a design perspective.
With recent changes of regulations, granny flats can add value to your ongoing cost reductions and increase potential rental income as well as giving you additional space for guests and family members.
Granny flats should be considered as an extension to the existing dwelling and should be designed to reflect and enhance the character of the existing building, having a positive impact on the overall design of the backyard and outdoor space.
There are also a lot of limitations from design and planning perspectives that vary for most local councils subject to the specific policies applicable.
There is a huge variety of benefits and uses of granny flats. If we can be of assistance with understanding the policies applicable to your development please get in touch.
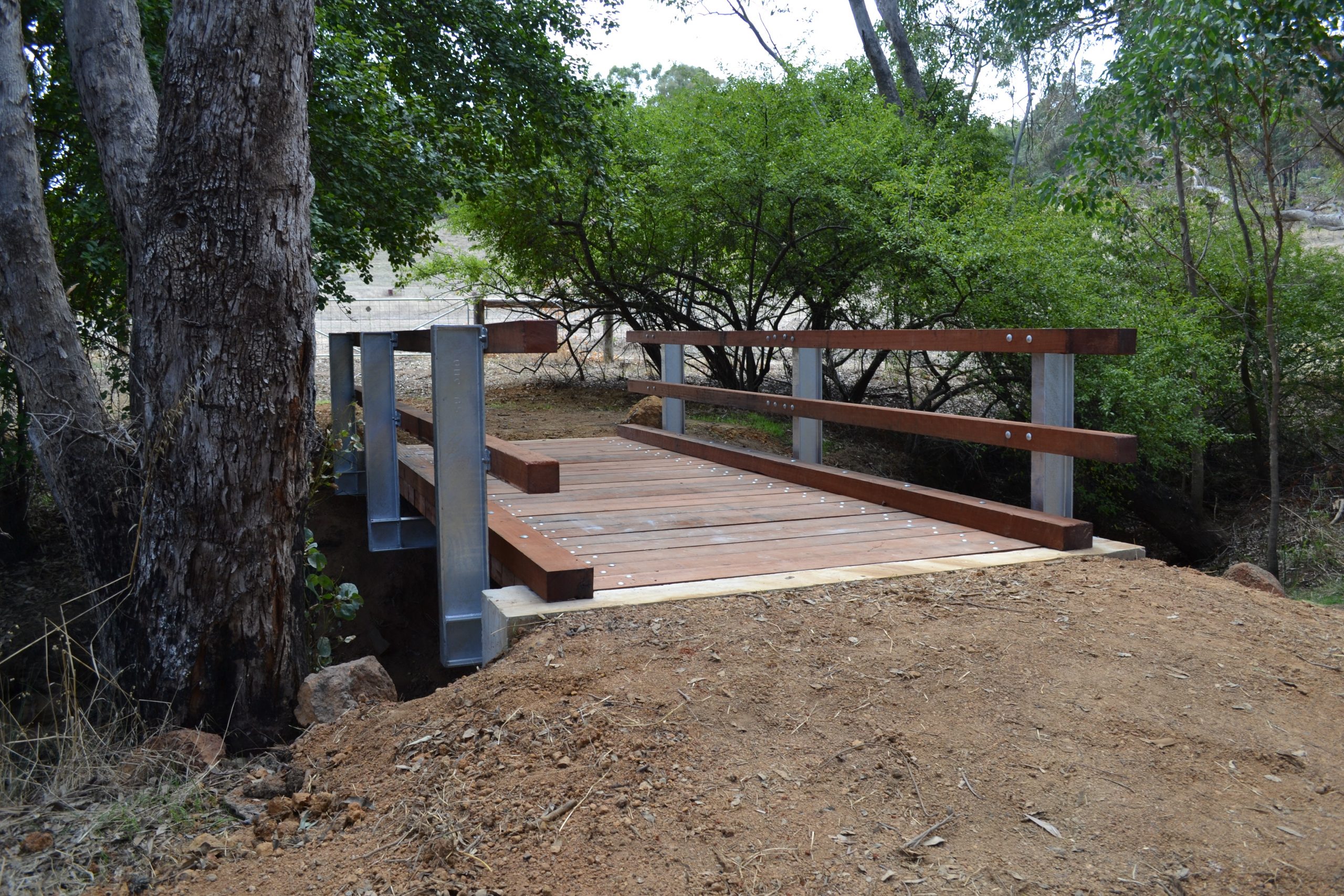
OTHER RESIDENTIAL
For more on other residential:
- READ DETAILS
If you have an idea and need help with required drawings and documentation, we will do our best to help.
Please send an enquiry by form or by phoning on (08) 6420 9550. We offer obligation free complimentary consultations to discuss your needs in any areas and look forward to being assisting you.
