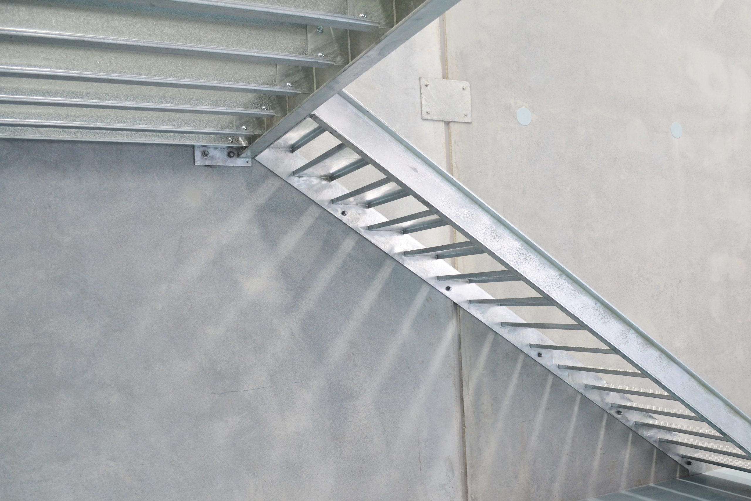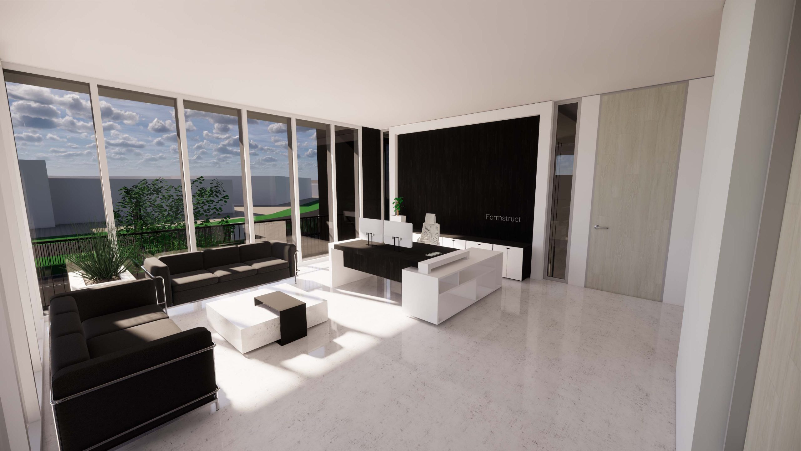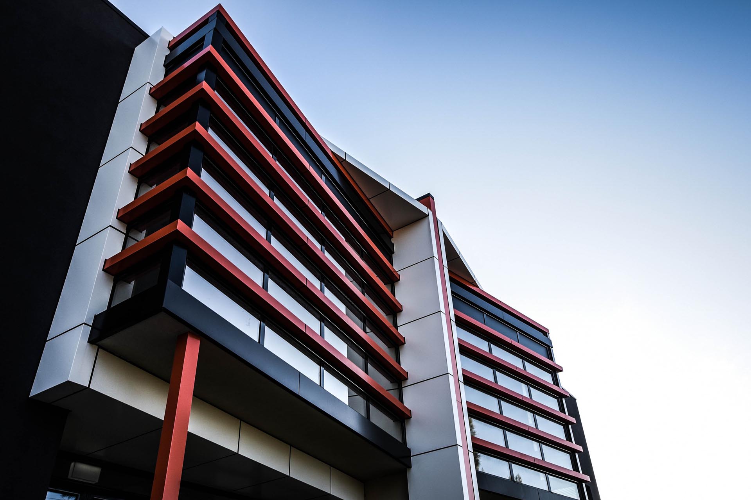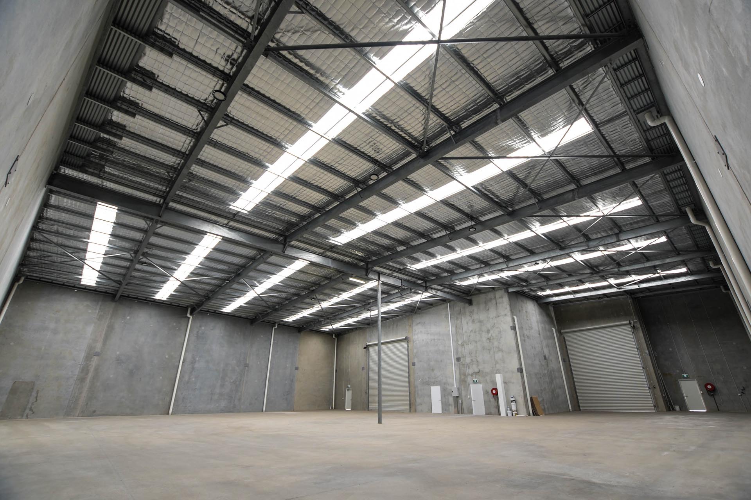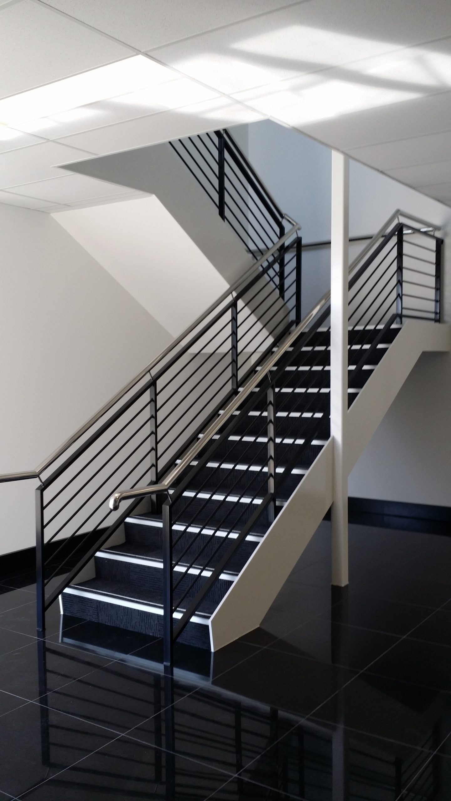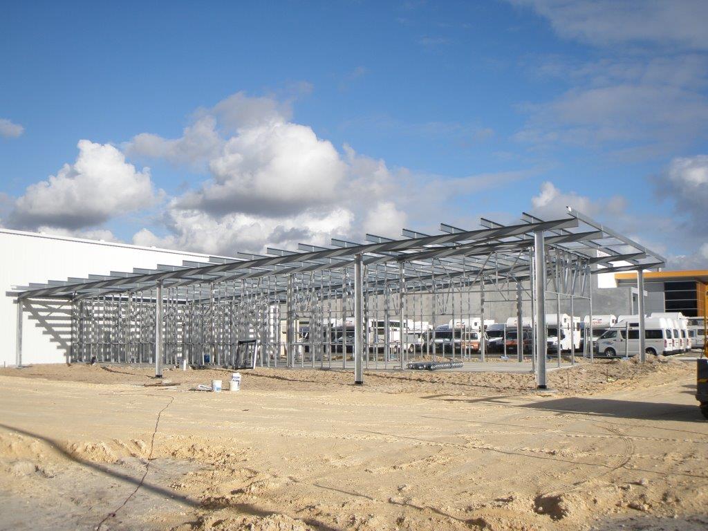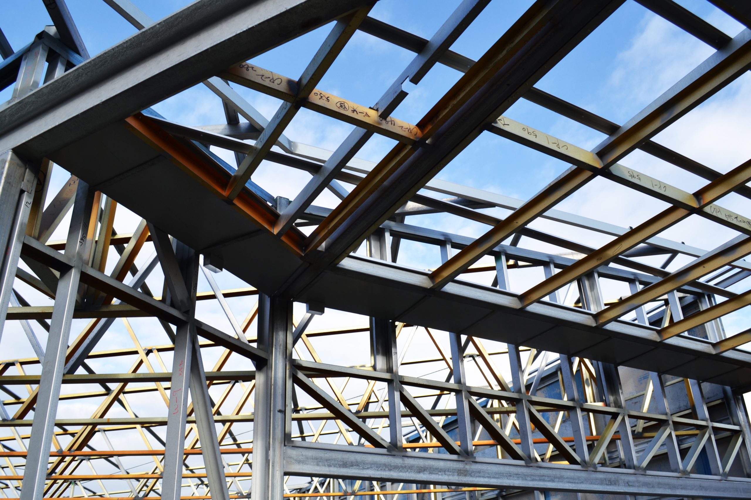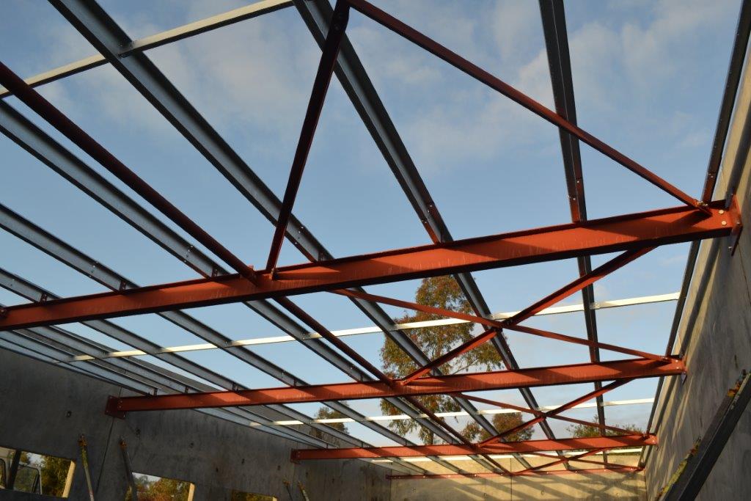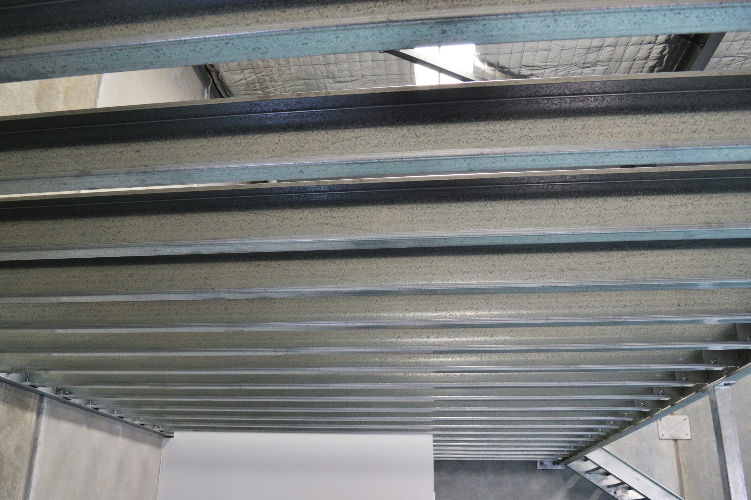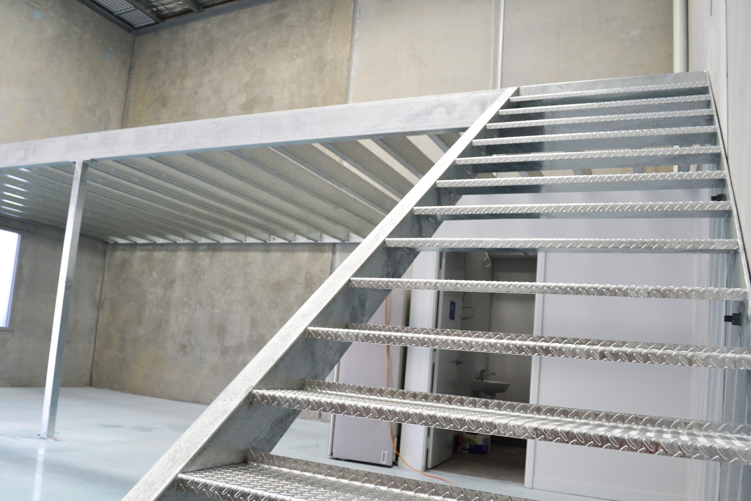Commercial
Sub – Services
For businesses that are considering the expansion potential below is a short list of commercial works we have previously completed.
If you have specific questions or require more information on your specific project, we welcome your query.
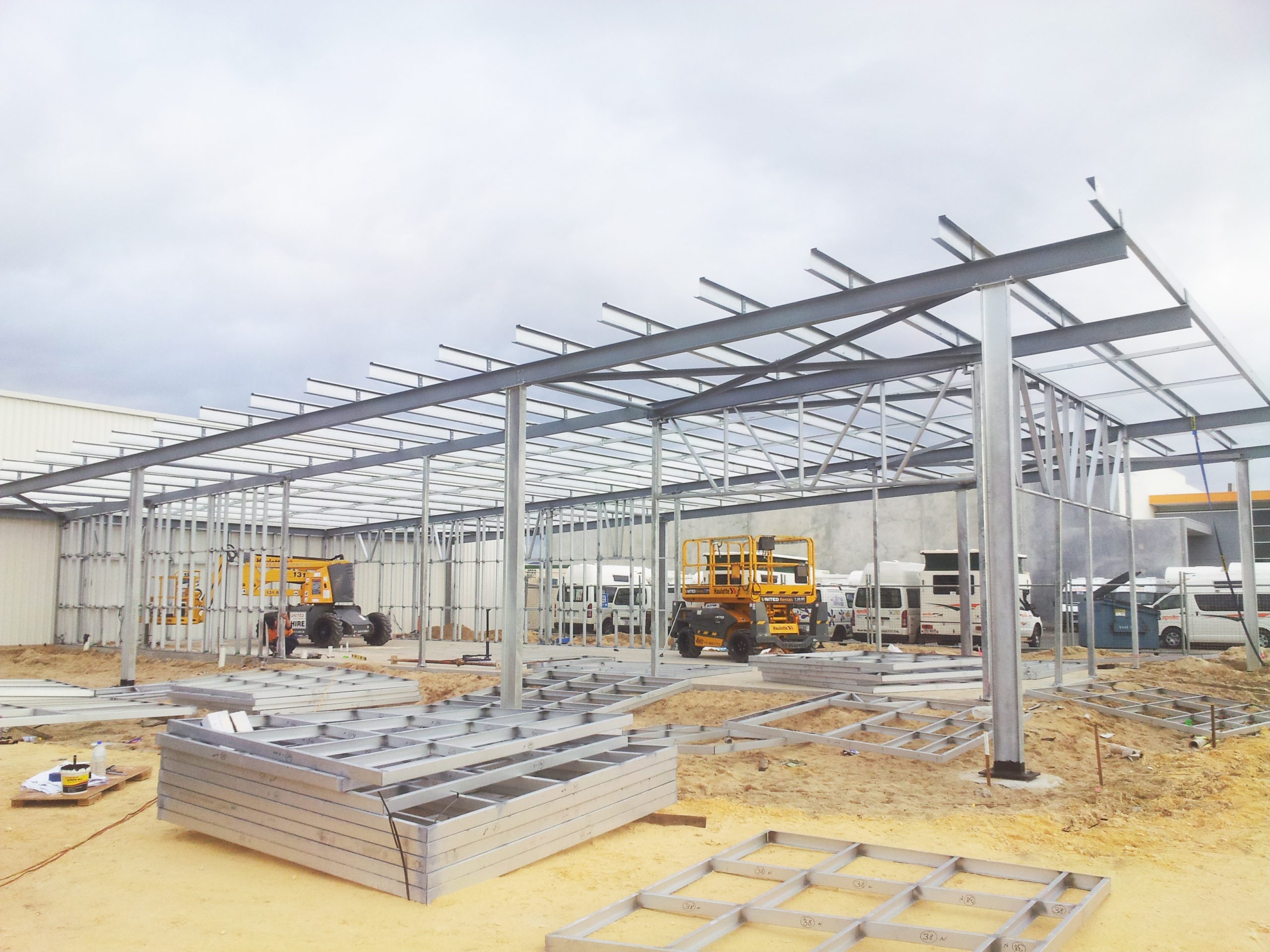
COMMERCIAL ADDITIONS AND RENOVATIONS
For more on commercial additions and renovations:
- READ DETAILS
If you have purchased a new block of land, expanded on your existing business premises or are investing in a commercial project and require changes to your property, we offer innovative and economical design solutions in line with code compliance and relevant policies to help you expand.
With extensive experience working with clients to create desired improvements, we would welcome a complimentary discussion with you to understand you business needs and goals.
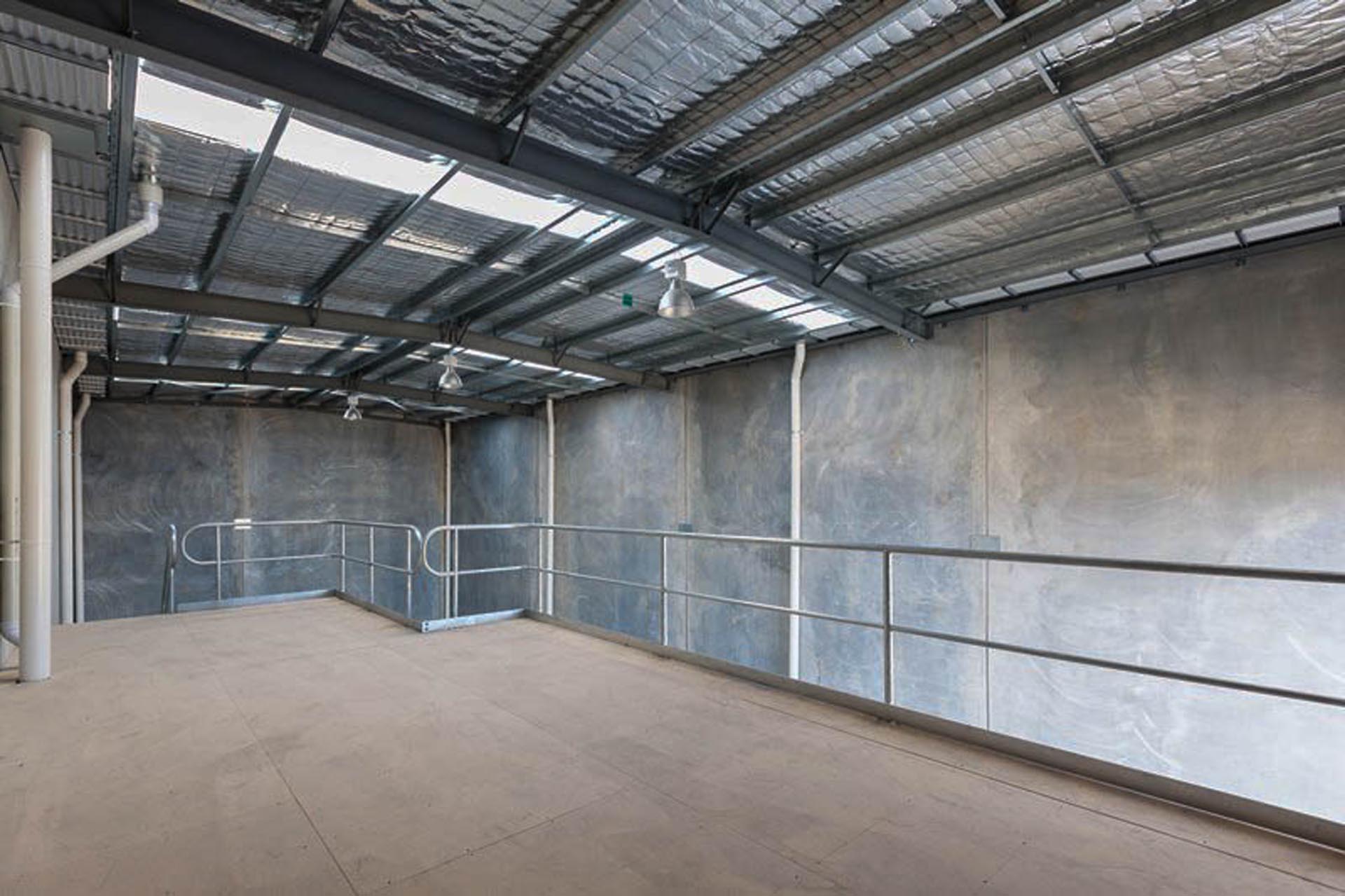
COMMERCIAL WAREHOUSE and WORKSHOP
For more on commercial warehouses:
- READ DETAILS
In recent years workshops have become one of the most popular ways to constructs commercial work and storage spaces for variety of different business from small storage solutions options to large warehouses and industrial workshops.
With limited land sizes and cost increases, maximising use of land is ever more important. Tilt-up concrete construction is commonly used for construction efficiency. Concrete panels can also allow for more efficient use of space in some instances but on the other hand can be an ineffective and inefficient use of material and space.
Businesses who value external space and external presentation as much as they do internal office and workshop often find that considering both employee perspective as well as customer, client and visitors needs for parking spaces and other important aspects such as storage and landscaping is crucial to be factored in.
Initial optimisation creates an ongoing ease of use and overall efficiency.
Considering the purpose of a structure is essential to getting the most out of a build. Ensuring flexibility in design allows the meeting of current needs as well as the potential to accommodate different businesses over the coming years.
Good design is critical to ensure the flow of traffic, ample storage space and product accessibility. We welcome an in-depth discussion of your business requirements and considerations for a purpose built customised space.

INDUSTRIAL WAREHOUSE
For more on industrial warehouses:
- READ DETAILS
With more companies becoming aware of the working spaces they utilise, warehouse design has shifted greatly in recent years. While a well built, sturdy structure is still a crucial concept to begin with, aspects like lighting and interior are becoming more prevalent elements of design within warehouse spaces.
Balancing business needs such as manufacturing areas and storage reserves with office spaces, meeting or training rooms, reception spaces and staff amenities is the key to a successful Industrial space that meets multiple purposes, as well as the safety of staff, in a functional and stylish manner.
Alternative building materials allow for different construction options that not only last longer but are more aesthetically creative and more cost effective.
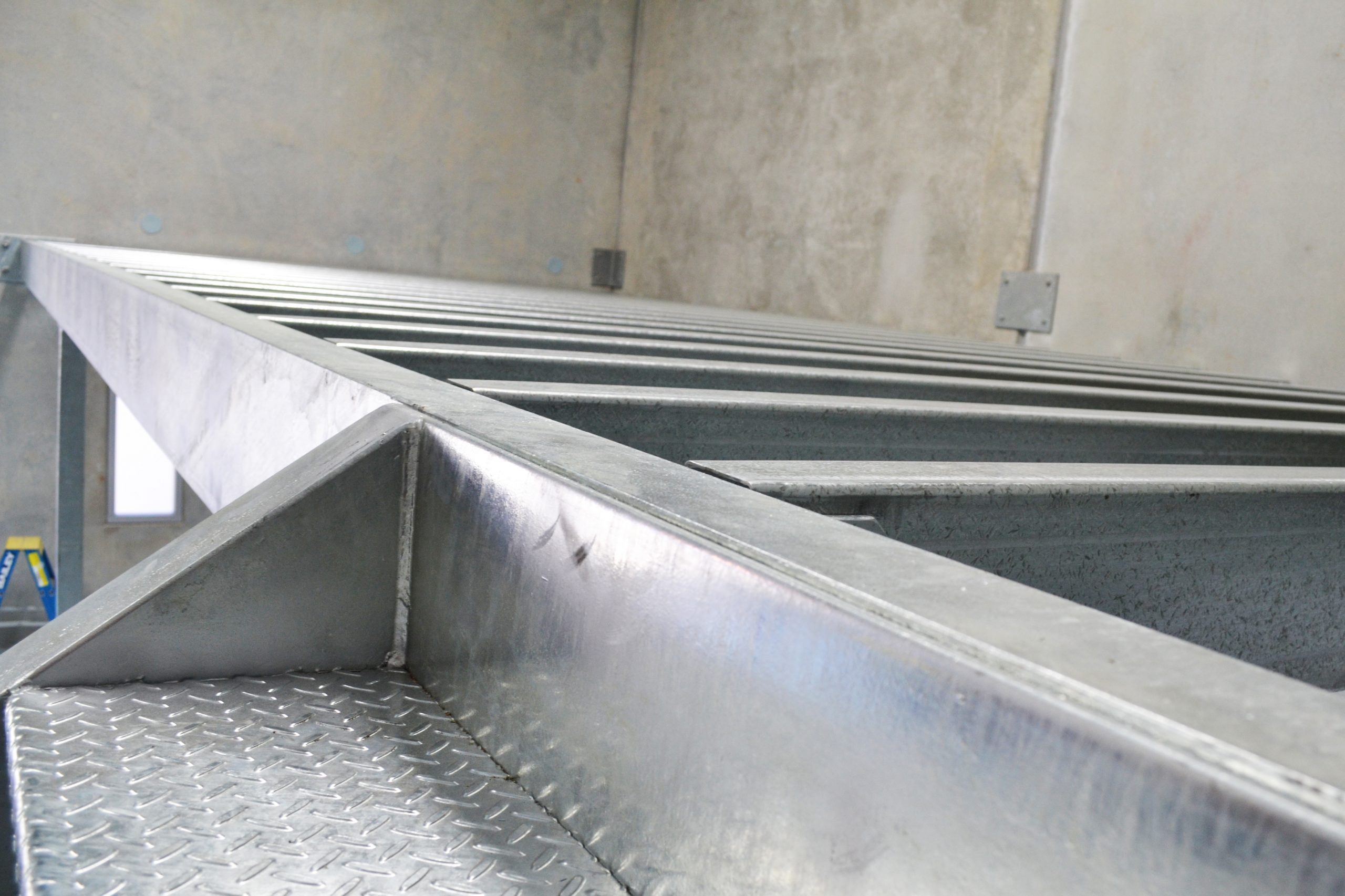
MEZZANINE
For more on mezzanines:
- READ DETAILS
When considering ways to create space in an existing building that is already at capacity in terms of the floor space, one of the best options to consider is the addition of Mezzanine floors, which can be used for many purposes.
Many companies utilise Mezzanine levels for display purposes, additional office space, showrooms or storage (with weight bearing capacity in mind).
If not the cheapest, arguably the most cost effective option for additional floor area, compared to the other alternatives to accommodate for the business needs.
If you are building a new mezzanine floor or applying for retrospective certification of the existing already constructed mezzanine floor we can help.
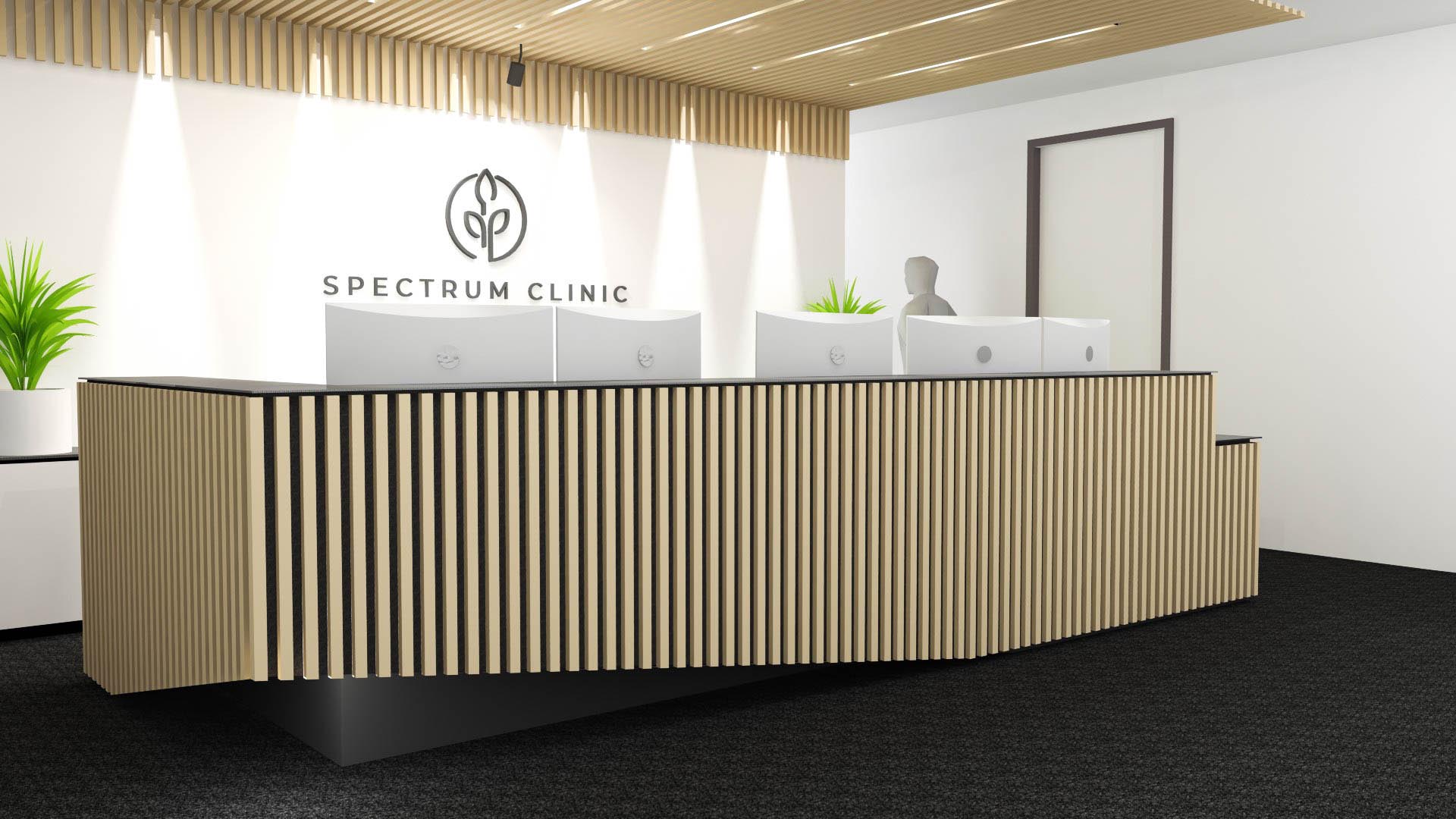
OFFICE FIT-OUTS
For more on office fit-outs:
- READ DETAILS
Whether purpose built to suit a company and their values or created with a more universal design to work with various tenants, designing an office space requires a long-term vision of an environment that will be conducive to the productivity and efficiency of those who will be working in the space.
Placement of structural elements shift the entire feel of a building and will have an ongoing impact for those working within the space, a factor that more and more employers are aware of.
Factoring in aspects of light and airflow, as well as correct placement of specific elements that house multi workspaces, individual offices and shared spaces such as conference rooms and amenities is integral to the lasting usage and functionality.
Office fitouts that create a positive atmosphere for employees are often credited to higher work satisfaction as well as being an asset to the company itself.
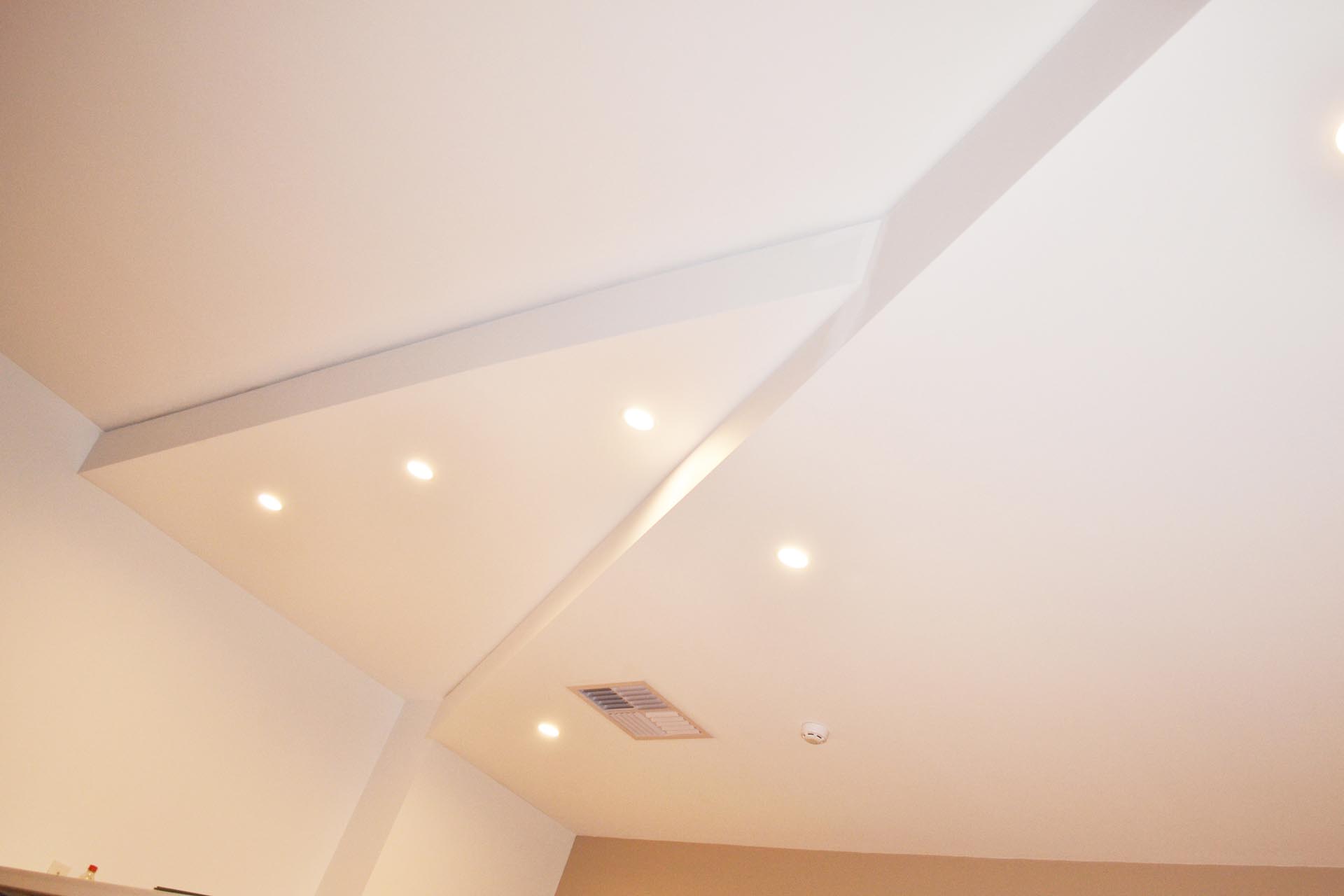
OTHER INTERIORS
For more on other areas:
READ DETAILS
Medical centres
When creating an interior for a medical centre, it’s imperative to achieve a clean, professional feel that is also welcoming to clients and offers ample and well-designed spaces for practitioners.
A comfortable, minimalistic style is often sought after, finished with conservative focal elements aligned with the overall clientele.
Accessibility is also a major factor to be considered when creating initial plans, for entrances, bathrooms and any other areas that may require modifications or additional support options.
Understanding the ongoing requirements for a hygienic environment with cleanliness as a baseline is an imperative factor to consider.
With a perspective placed on the ability to maintain a rigorously sterile workspace, it is also important to pay attention to creating a space that is comforting for clients and adaptable for the different types of practitioners and service offered to patients.
Pharmacies
As with medical centres, choices of colour that reflect a high level of professionalism are often favoured, while adding touches of softness and colour that are in line with branding and also reflective of the retail needs of the business.
Considerations regarding placement of storage, dispensary areas, waiting spaces and point of sale are integral to design, as are identifying areas for high traffic to display retail items.
Working with the space to achieve a professional service delivery as well as an accessible retail element constitutes the basis of a successful design.
Café
With the continual expansion of lifestyle cafés and relaxed dining in Australia, the competition for unique and memorable café interiors has grown immensely.
As with any business, the interior must be practical and functional, but from this point forward, there is a large amount of creative room to move for a multitude of unique outcomes.
Creating the right atmosphere to attract and create an inviting environment for your patrons is the most critical.
For more information and specifics about our previous work please get in touch and we will be happy to share the information and help you with the your specific project.
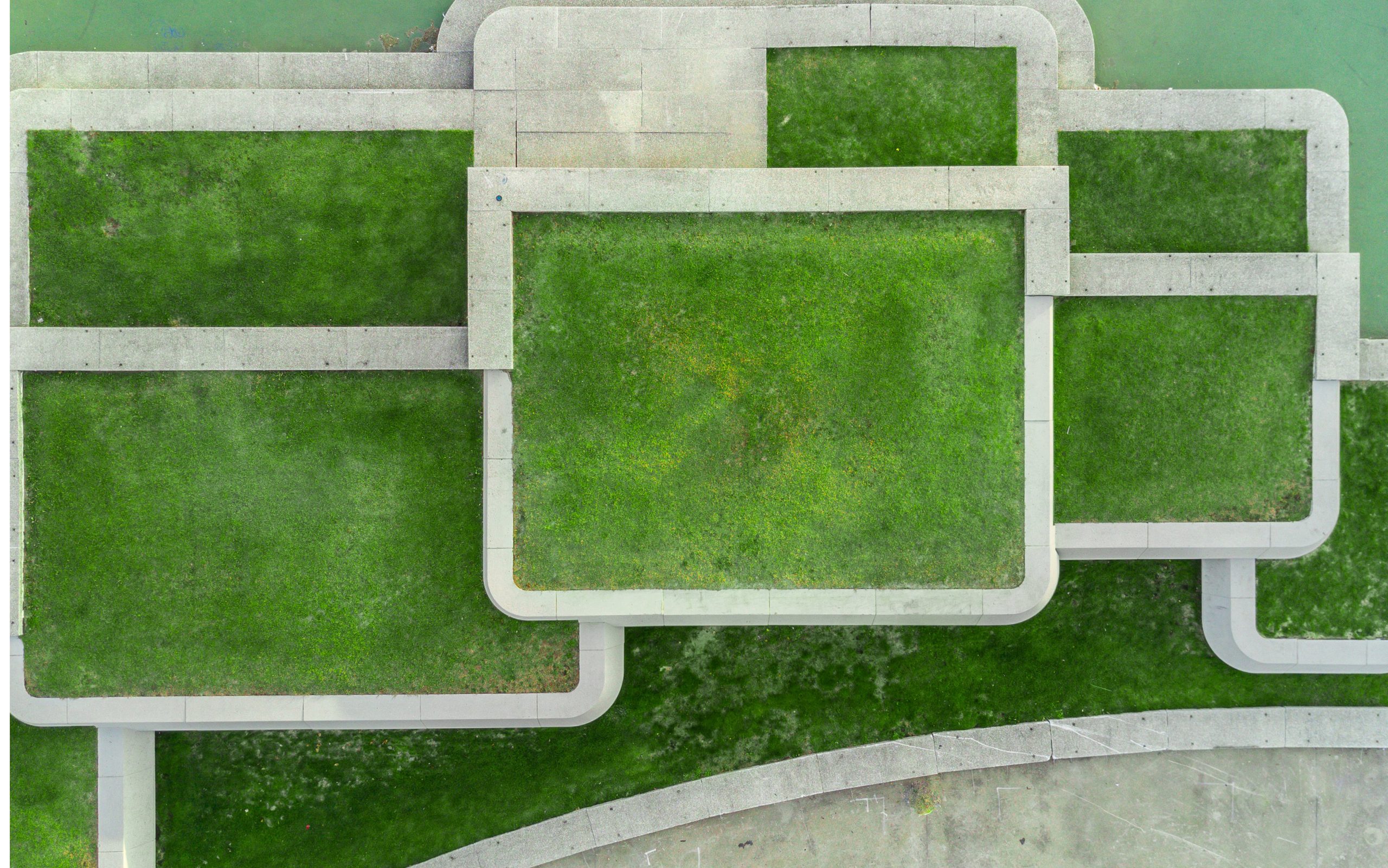
LANDSCAPING
For more on landscaping;
- READ DETAILS
When completing a commercial project, it is crucial to finalise the design with attractive landscaping elements that are both practical and aesthetically pleasing to those who regularly use or visit the property.
Understanding the needs and expectations of the end users will guide the project, with consideration given to the overall building design, look and feel of, daily usage requirements, public safety and local council legislation, as well as requirements for shade and usage of plants and materials that suit the given climate.
Understanding the long term cost of maintenance and durability of plans and materials is also an important consideration when designing and planning landscaping.
Utilising and landscaping verge areas properly will generally allow for better use of land for internal or parking spaces.
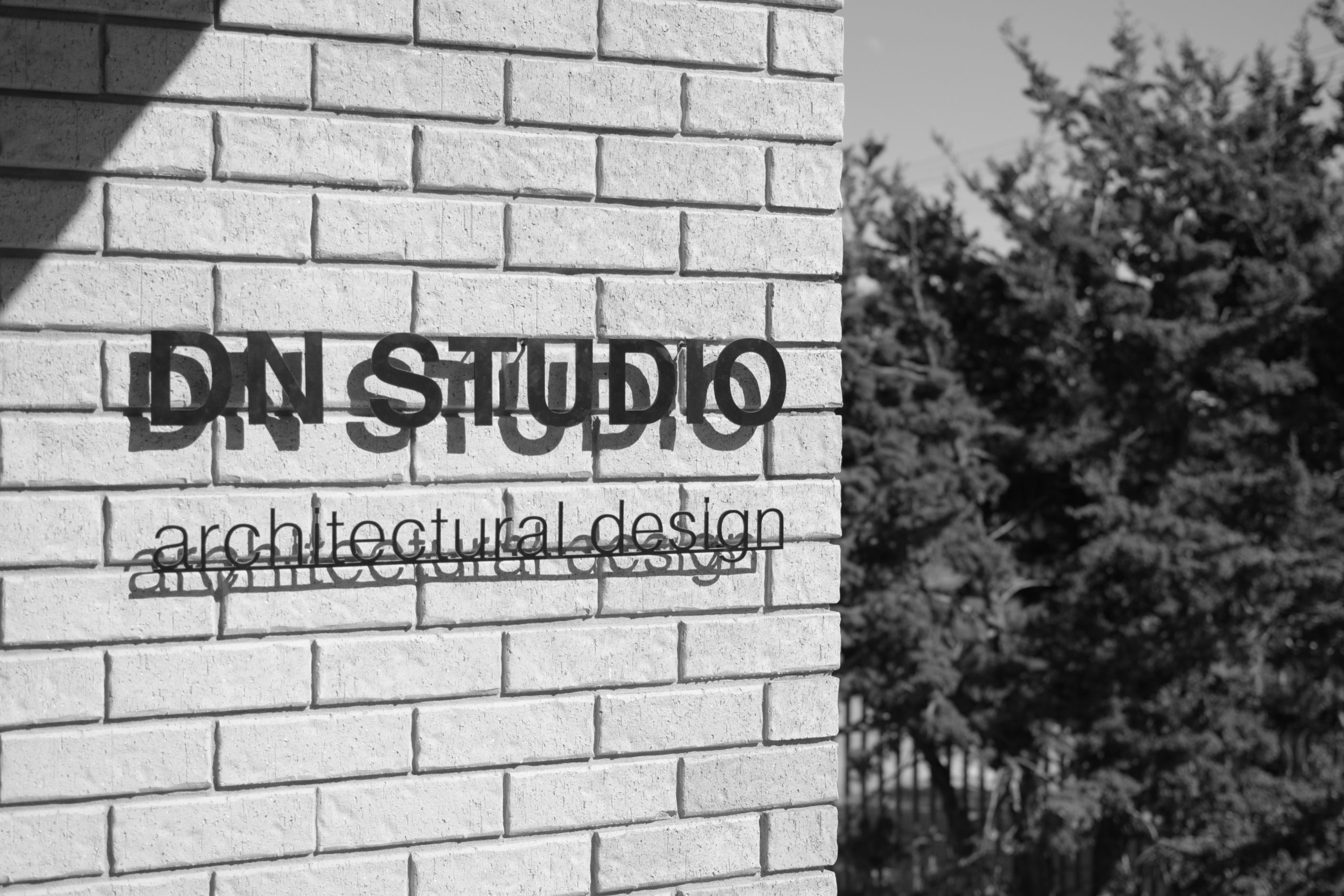
SIGNAGE
For more on signage;
- READ DETAILS
Exterior signs
Most exterior signage requires Council approval and there are certain requirements that impact the placement, structural design and sizing of signage, which will vary due to land zoning and many other factors, depending on the area and proposed usage. Alterations to existing signage also require approval under the same guidelines.
Other than compliance building signs form part of building design and are a necessary aspect to most commercial buildings. Building sign should meet advertising needs but also reflect and complement on remaining design of existing structure as well as streetscape.
Interior signs
Similar to exterior signs, interior signage should form part of the interior designscape of a building, harmoniously adapting to fit into schemes of chosen colour, font, materials and textures.
Every relevant design aspect is incorporated into the design of an interior spaces signage.
Interior signs should feel almost seamless but be subtly present at the same time, reflecting the overall feel of the business culture.
Please get in touch for further advice on your proposed project prior to commencing an application.
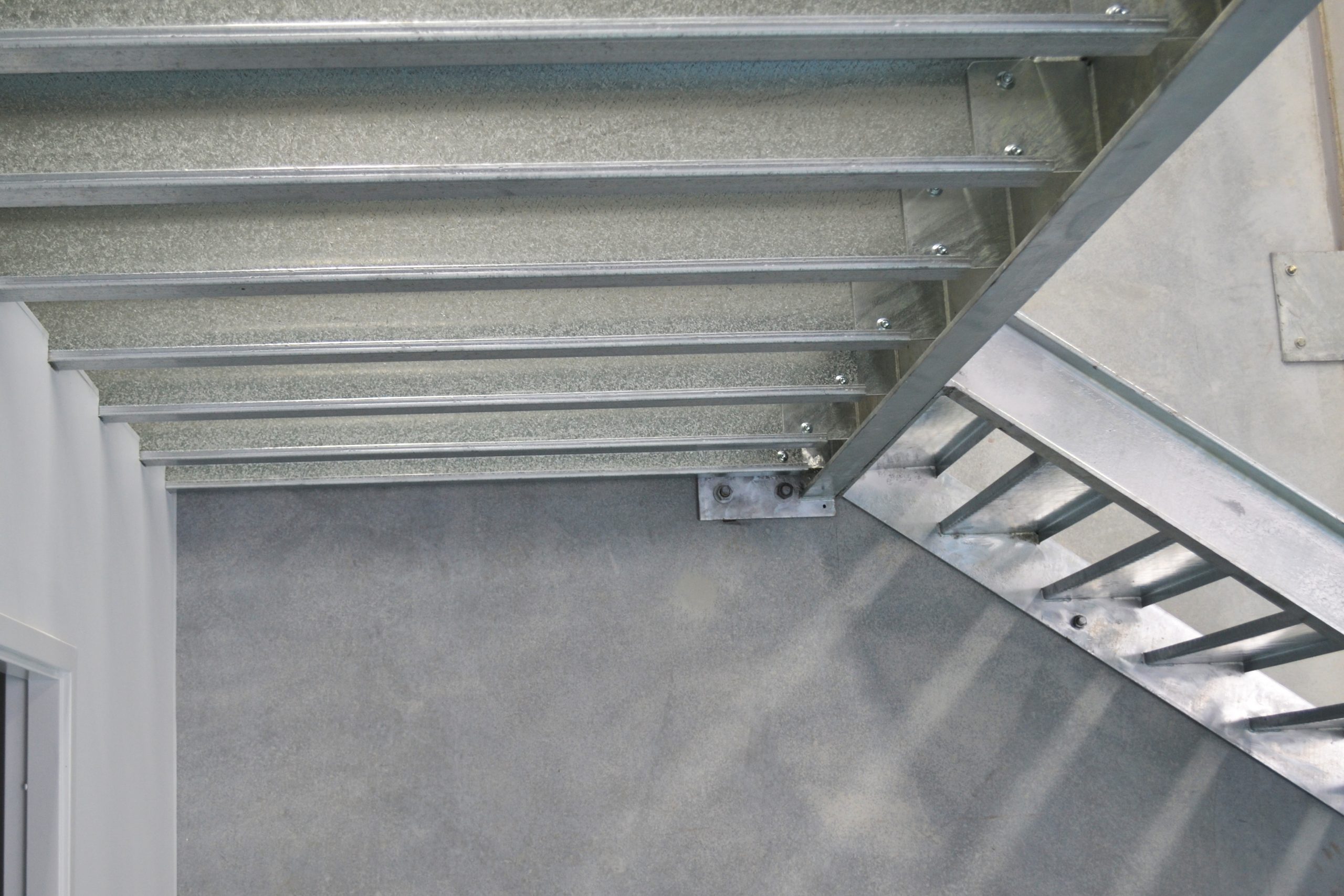
RETROSPECTIVE APPROVALS
For more on retrospective approvals;
- READ DETAILS
There are times when Retrospective Approval may need to be sought from your local council to ensure future compliance of previously unauthorised buildings or additional structures that were not previously approved under the Building Act.
There are a number of steps that need to take place prior to obtaining Certificate of Building Compliance (BA18) to ensure that all safety and standards are met.
Depending on the extent and complexity of the works completed different professionals may have to be engaged such as structural engineers and surveyors to provide information on the existing condition and location of constructed works subject to retrospective approval.
If you have a non-compliant structure that is constructed without building approval, in some instances it can be a complex process depending on the extent of works but in most cases It is possible to certify structures that meet current standards or otherwise be altered to comply, rather than demolishing or removing a structure.
Our team will work with you to gather necessary information and provide relevant documentation to support and streamline your application process.
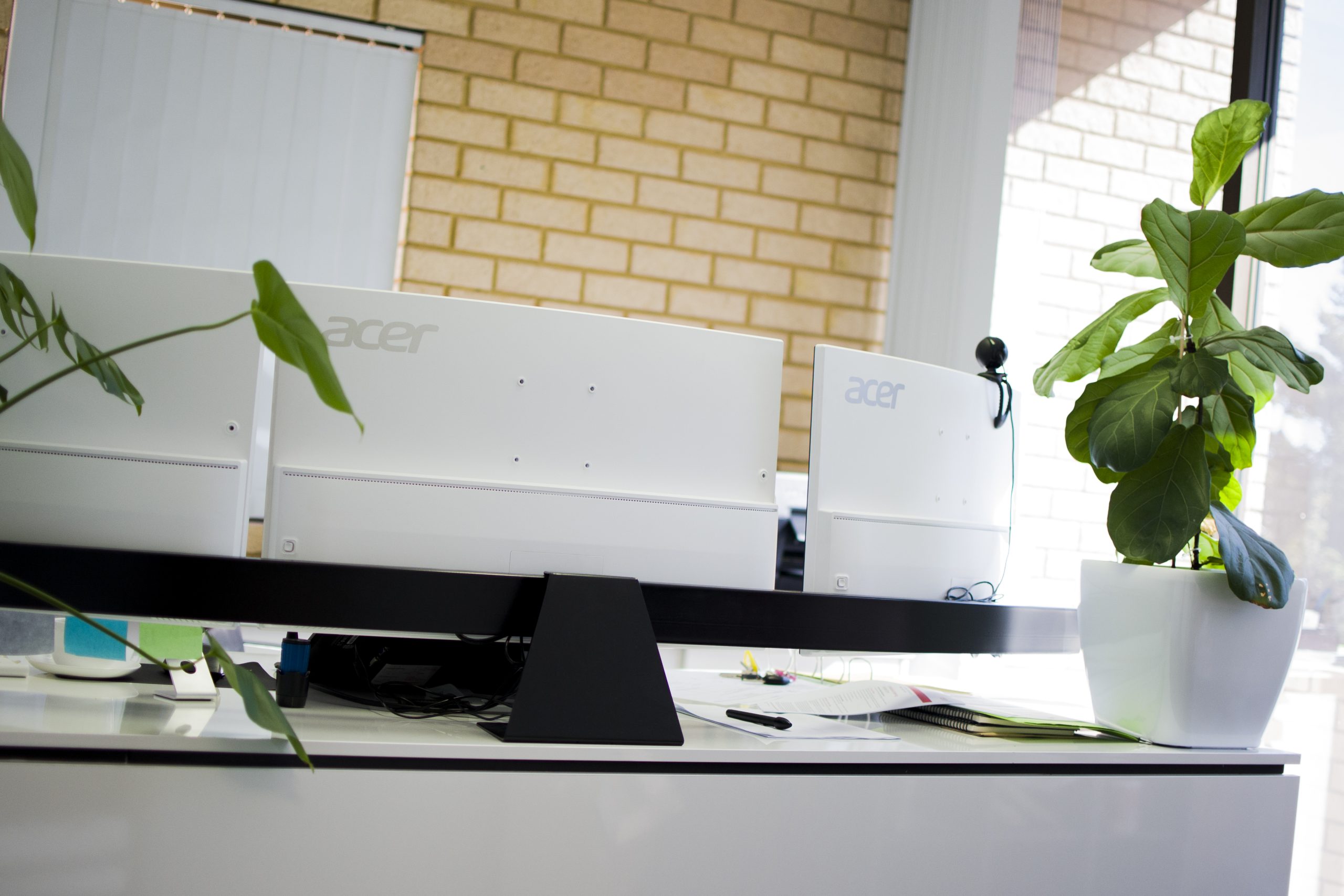
OTHER COMMERCIAL FIT-OUTS
For more on other commercial fit-outs;
- READ DETAILS
Every business has a unique set of goals, a budget to work within and a time frame to achieve their fit-out.
For information on how our team can create the ultimate solution for your upcoming project, please get in touch today for a complimentary discussion.
