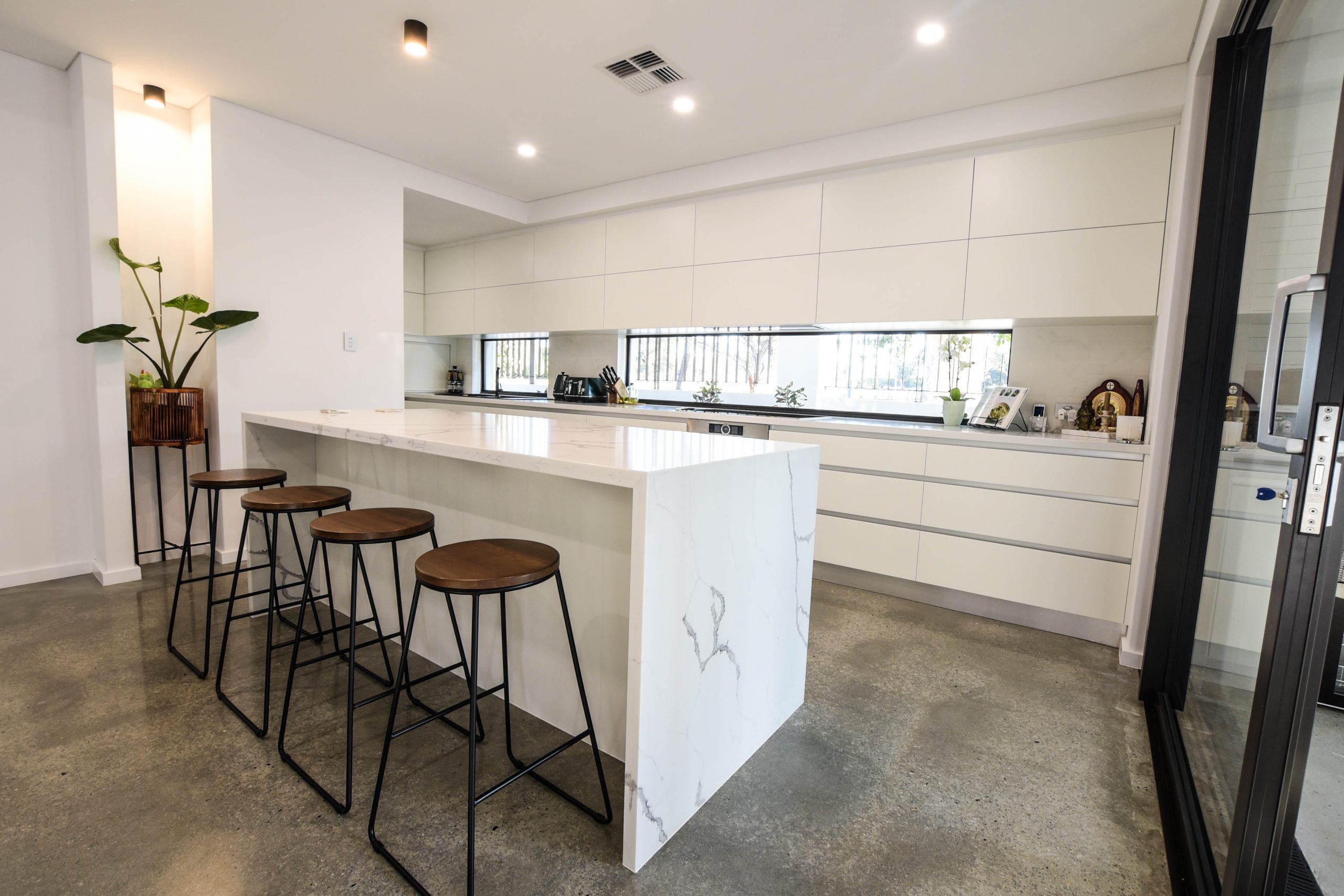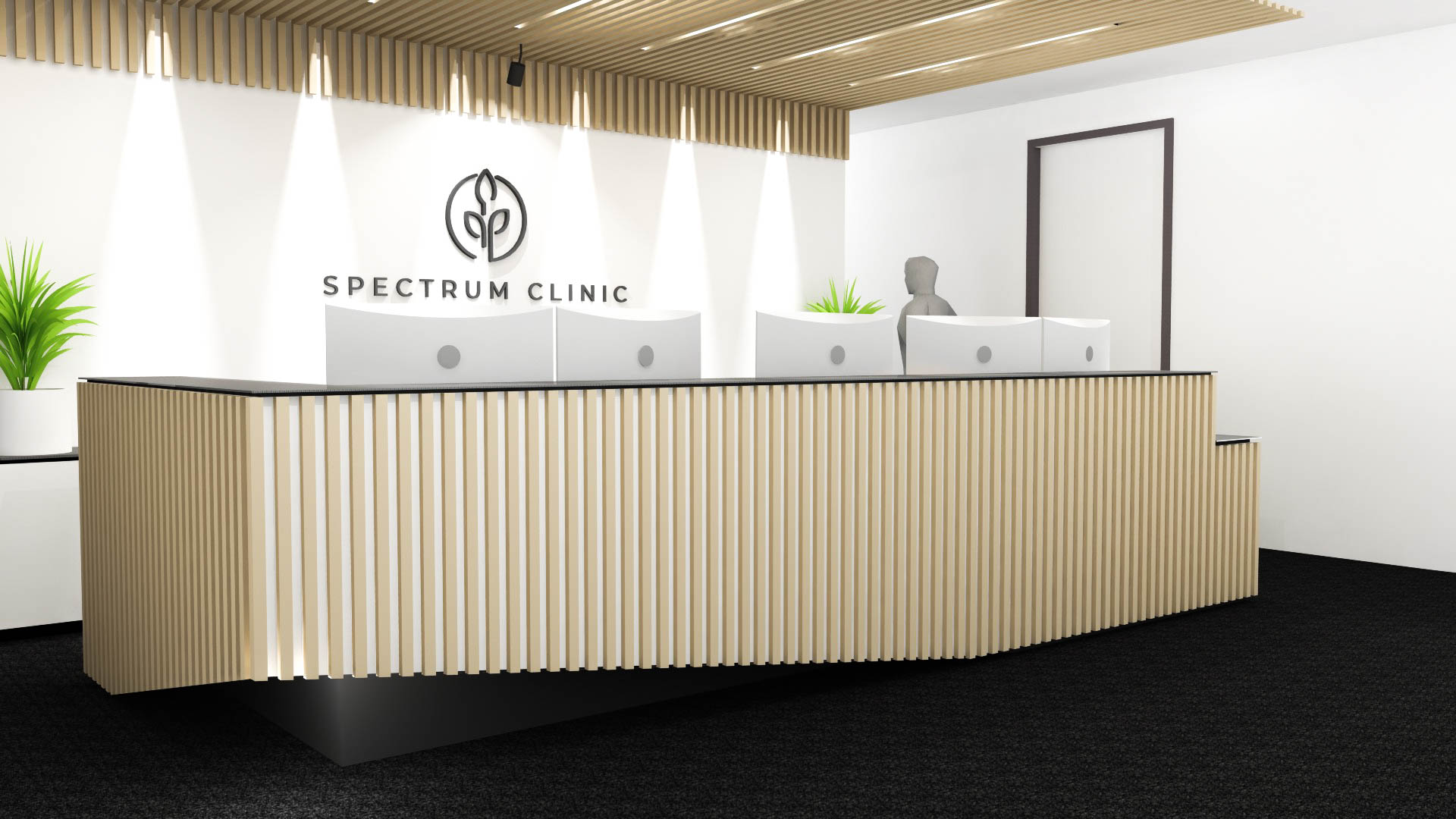Interior Design
Interior design is where the project soul is!
The interior design of a space is the soul of any project. Therefore, it is critical for you to consider your interior space when selecting a building design. How will your choices reflect your personality or the character of your business? What will your interior design choices do to support the comfort of your clients or the credibility of your brand?
Similarly, elements such as sustainability, use of practical space and natural light are core elements of an interior design. The initial space creates the foundation for your interior designers to work with.
It is important to first consider the functionality of the interior space. Commercial or residential design have different priorities to consider.
Consider your space a uniquely sized blank canvas. The key strategy for each project is to place essential elements in the functional areas that follow the lines of the surrounding space.
To give the interior a personality and character that reflects the individual, family or a business. Sunsequently, correct use of materials, fixtures, finishes, textures and thoughtful placement of furniture is essential to achieve this. When executed well, interior spaces come to life with a memorable identity that creates a lasting impression for people using the space .
While working to meet design guidelines and costings, each space should be accentuated to achieve a complete and harmonious overall vision. Inviting the occupants to enjoy the results.

RESIDENTIAL
A house is transformed into a home when the interior is given a personality and character that reflects the occupants. DN Studio will make the best use of materials, fixtures, finishes, textures, lighting placement and furniture placement achieve a unique design.
First, start your interior design by looking at your space as a uniquely sized blank canvas. The next step is to create a foundation for each room by placing essential elements in areas that make best use of the space.
While working to meet your design guidelines and costings, each area is accentuated with items that bring the details, like light and focal points, to each individual living space.


COMMERCIAL

Offices
The interior design of an office space requires a long term vision. Your environment needs to be conducive to the productivity and efficiency of those who are to be working in the space. In addition, it needs to serve the specific needs and styling of the company.
If the area is visited by clients, you will want to ensure the creation of welcoming and comfortable environment that positively represents your branding. This will encourage positive engagement by your clients.
Likewise, office fit outs that create a positive atmosphere for employees are often credited to higher work satisfaction as well as being an asset to the company itself.
Medical Centres
When creating the interior design for a medical centre, it’s essential to achieve a clean, professional feel. In other words, one that is welcoming to your clients and offers ample and well-designed spaces for practitioners.
A comfortable, minimalistic style is often sought after, finished with conservative focal elements aligned to the character of the clientele.
Additionally, accessibility is also a major factor to be considered when creating your initial plans. Entrances, bathrooms and any other areas that may require modifications or additional support options will need to form part of your overall design.
Pharmacies
As with medical centres, choices of colour that reflect a high level of professionalism are often favoured. Adding touches of softness and colour that are in line with branding reflect the retail nature of the business.
Considerations regarding placement of storage, dispensary areas, waiting spaces and point of sale are integral to design. We will also need to identify areas for high traffic to display retail items.
Working with the space to achieve professional service delivery as well as an accessible retail element constitutes the basis of a successful design for your pharmacy.
Cafe
Competition for unique and memorable café interiors has grown immensely with the continual expansion of lifestyle cafés and relaxed dining in Australia.
As with any business, the interior must be practical and functional, but having achieved that, there is a large amount of creative room for a multitude of unique outcomes.
Above all, it is important to approach your design with a practical eye, working to establish the best placement for kitchens, refrigeration units, storage and POS. However, having achieved that it is all about creating the right atmosphere to attract and create an unique environment for your patrons.
General Fit-Outs
Every business has a unique set of goals, a budget to work within and a timeframe to achieve their fit-out.
Find out more about how our team can create your ultimate interior design for your project. Please get in touch for a complimentary discussion on how we can help.