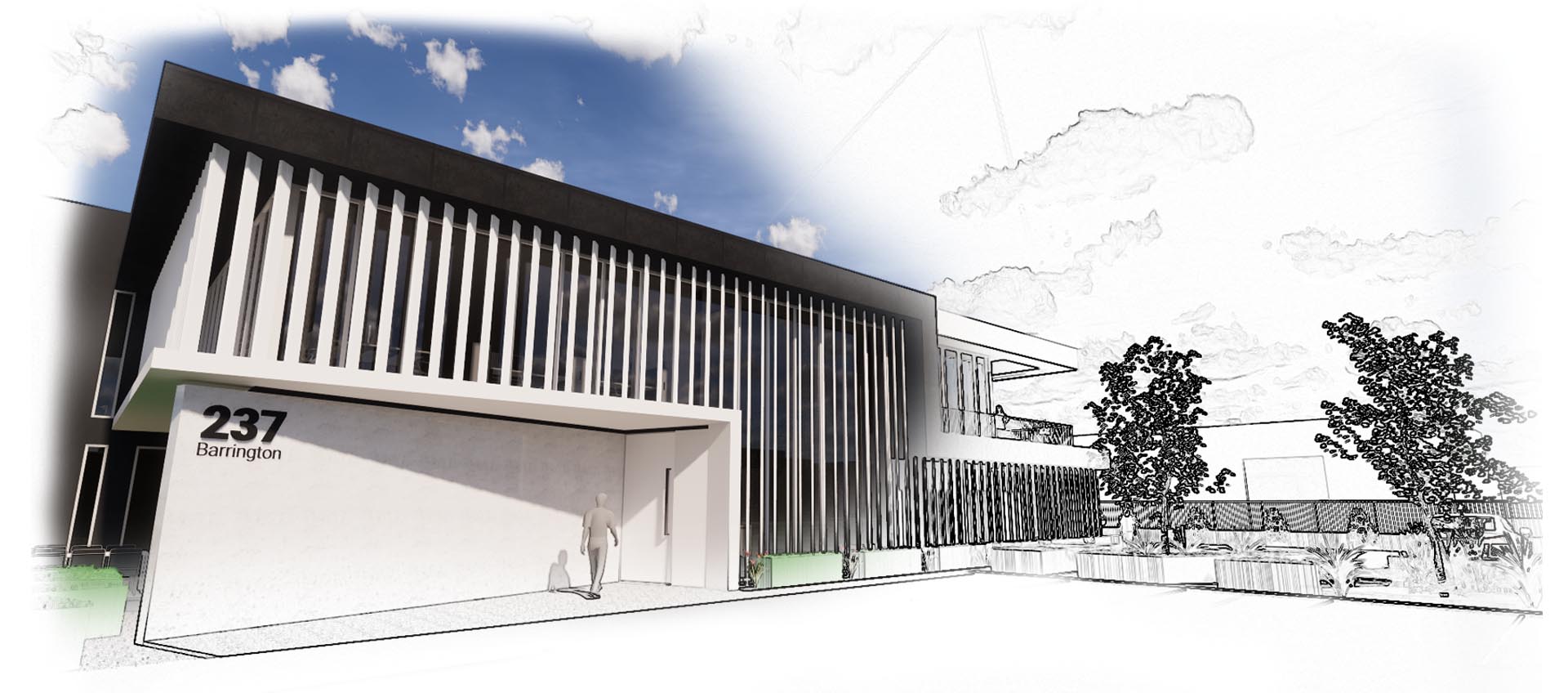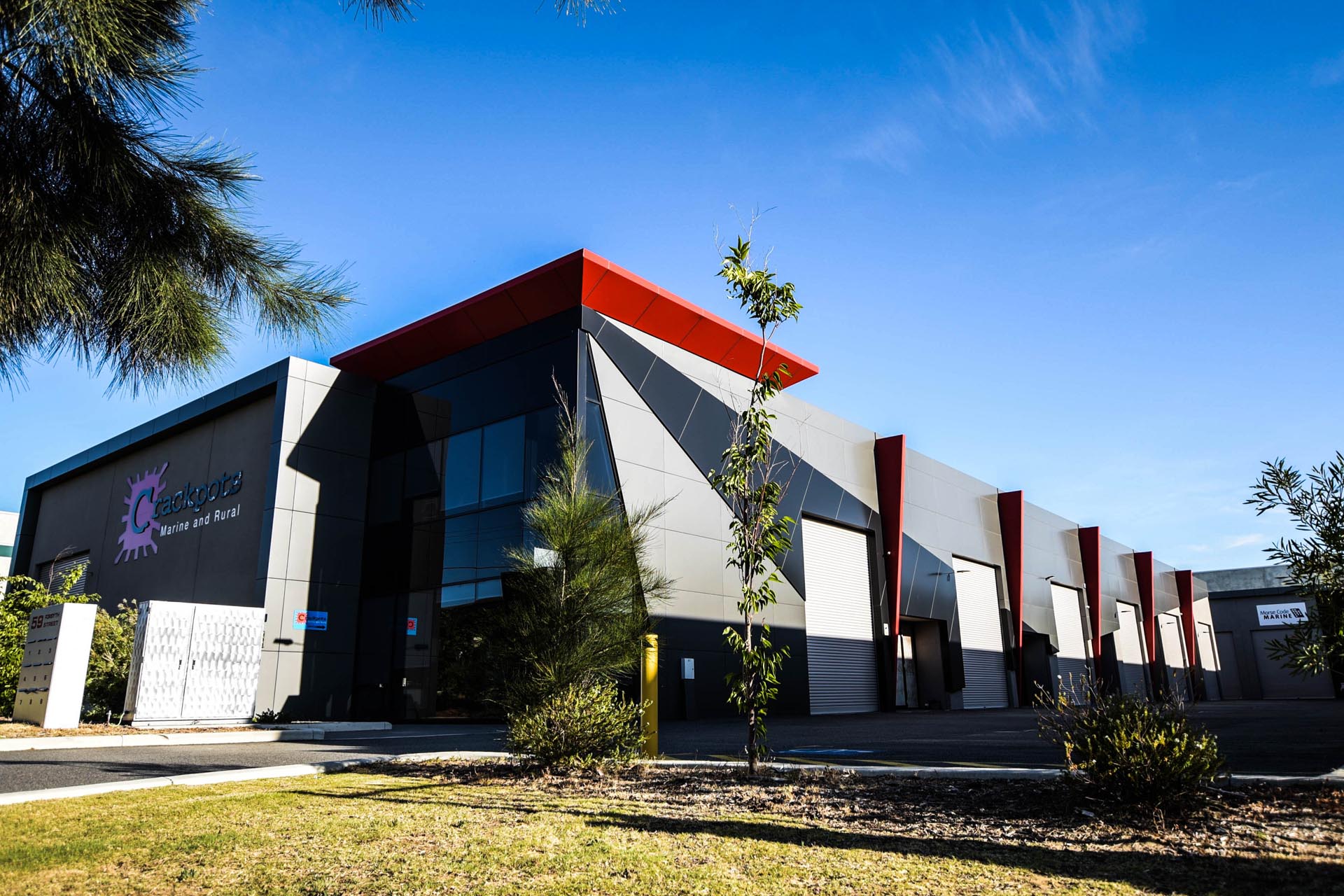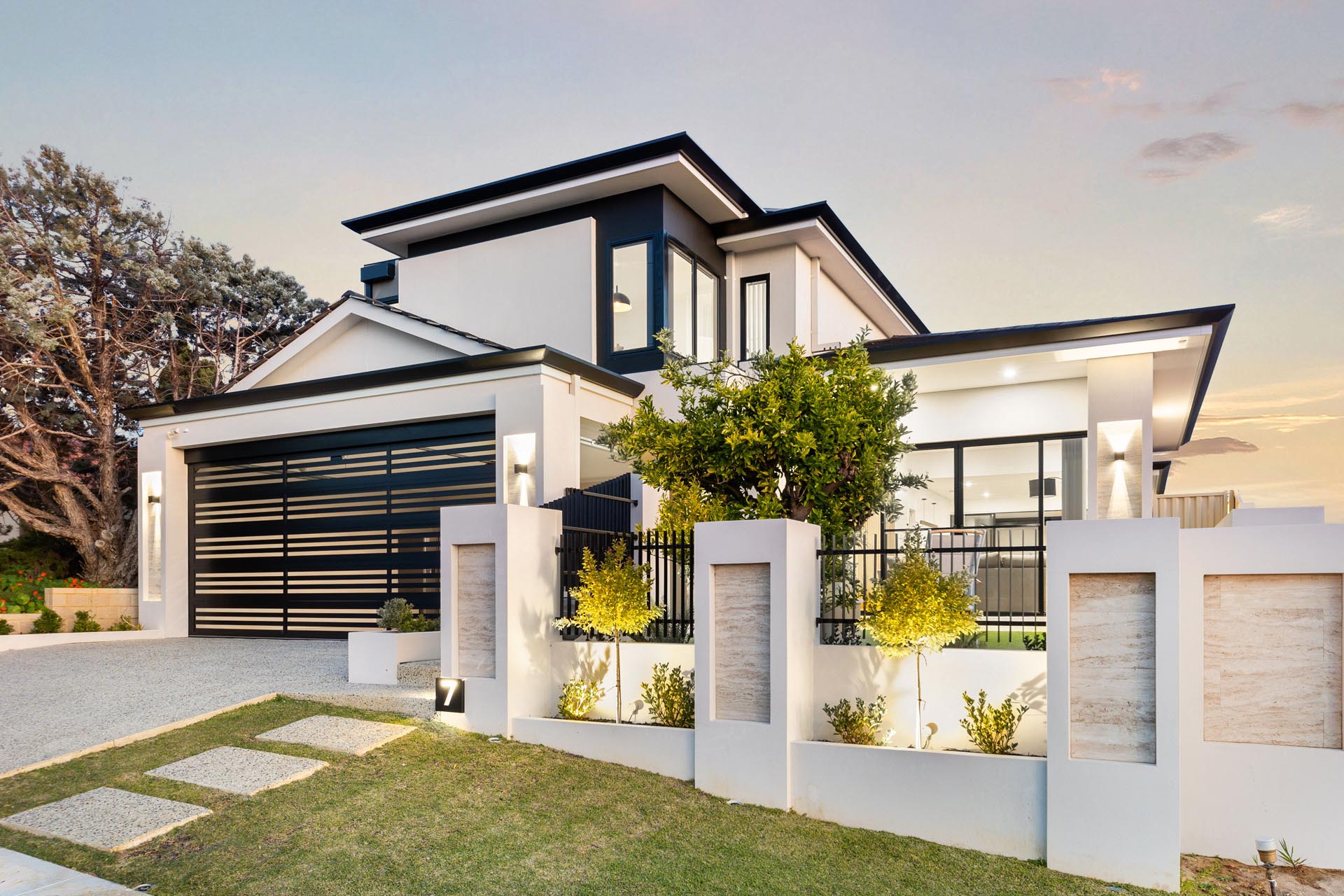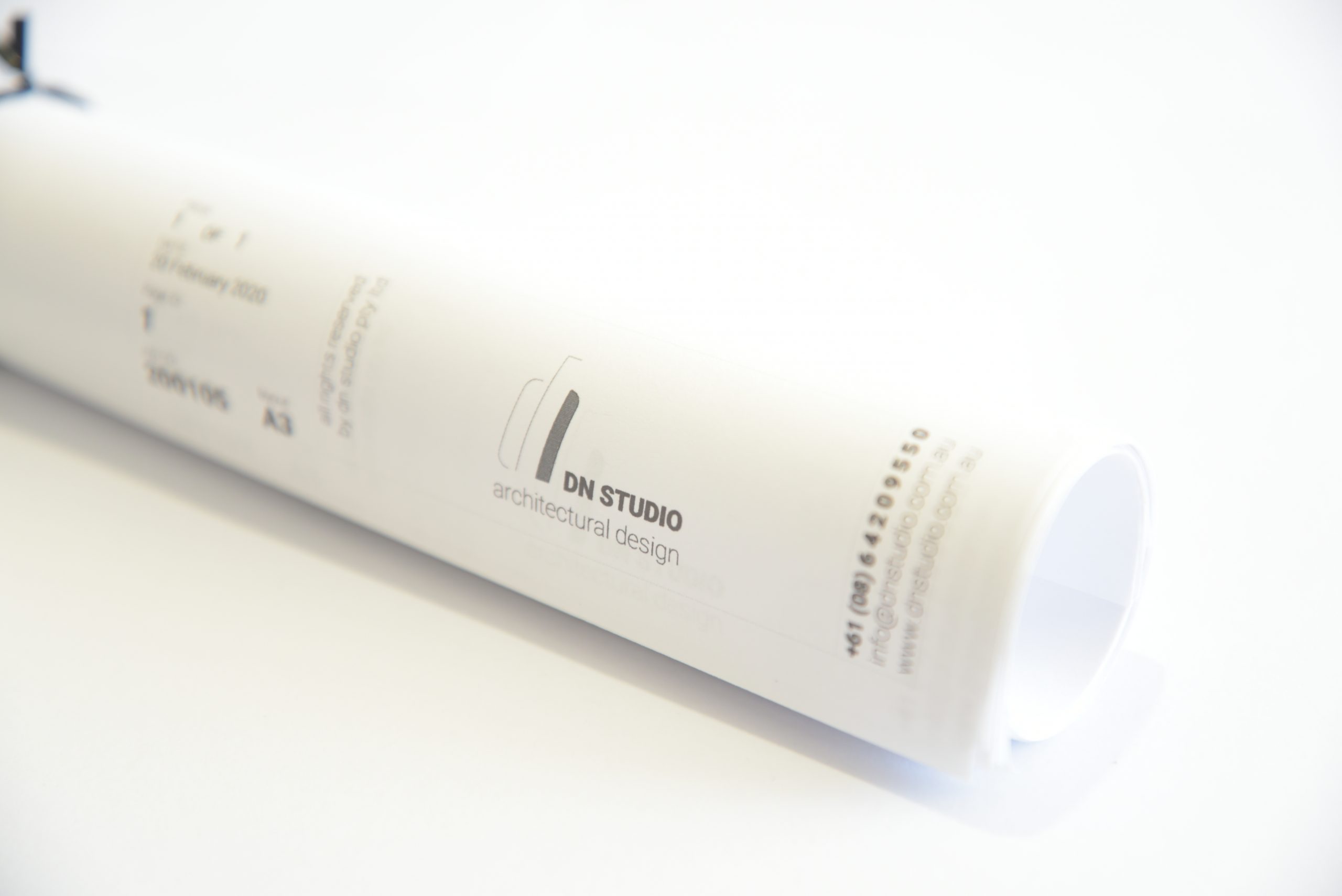
What we do ….
DN Studio is an Architectural Design and Drafting practice, providing services locally within the Perth region as well as across Australia.
Over the years we have been involved in various projects commercial, residential, retail, hospitality, medical and more including the scale of projects and the briefs.
We have been working with companies, individual and other industry professionals to deliver creative design solutions to living and working spaces.
We aim to simplify the design and approval process and love working with ambitious clients who are seeking design solutions and would push the limits of creativity, seeking better habitats.
We offer solutions to assist with projects of every size, at every stage of Architectural Design, Drafting, Structural Engineering, Planning, Surveying, Energy Efficiency and all required documentation for construction and approvals.
We are with you from start-to-finish. From concept sketch, exterior and interior design to walk through visualisation, construction and landscaping.
Commercial Architectural Design
We are continually thriving for better understanding and improvement of commercial spaces, their functional and productive use. Together with our clients we are always looking for innovative ways to design spaces that are more cost effective and better suited for their specific use…
Residential Architectural Design
We are committed and deeply passionate about residential living on all levels from single residence to multi residential developments.
Our vision is to create spaces that improve quality of life and engage positive response for anyone interacting with the place or space.
Drafting and Documentation
All construction working drawings and general documentation for building and compliance with local and state policies are produced in-house by our team.
We take pride in providing well documented and presentable drawings used for construction and implementation of the design by two or three dimensional documentation..
LET’S GET CREATIVE!
Please send your contact details and we will get in touch with you!


